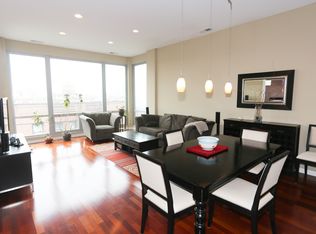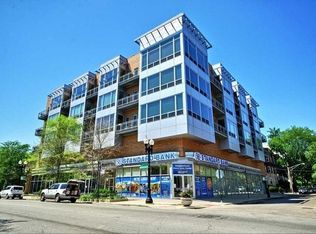Closed
$345,000
3920 N Sheridan Rd APT 411, Chicago, IL 60657
1beds
809sqft
Condominium, Single Family Residence
Built in 2006
-- sqft lot
$338,100 Zestimate®
$426/sqft
$2,393 Estimated rent
Home value
$338,100
$321,000 - $355,000
$2,393/mo
Zestimate® history
Loading...
Owner options
Explore your selling options
What's special
LOCATION! LOCATION! LOCATION! Prepare to be amazed by this NEWER 1-bedroom, 1.5-bathroom home including parking in the highly desirable Lakeview Station, a boutique elevator building located in the heart of the vibrant Sheridan Station Corridor. This home truly checks every box - step inside and see why! The bright, open-concept layout is flooded with natural light from oversized floor-to-ceiling windows. The gourmet kitchen is a chef's dream, featuring 42" cabinetry, stainless steel appliances, sleek Carrara marble countertops, a pantry closet, and a large breakfast bar. Rich Brazilian cherry hardwood floors add warmth and elegance, while the private balcony offers the perfect spot for morning coffee or evening cocktails. It all combines to create a chic, city-inspired space that flows effortlessly into the living and dining areas. The spacious primary suite easily accommodates a king-size bed and offers organized closets and a luxurious marble en suite bath with dual vanities, separate shower, and ToTo toilet. Additional features include in-unit laundry, Nest Thermostat, deeded heated garage parking included in the price which is large enough for a truck or a car and motorcycle, plus secure storage. The Lifestyle? Unmatched. You're just steps to mouthwatering restaurants, charming boutiques, Whole Foods, Sydney Marovitz Golf Course, Chicago's lakefront, and of course, the iconic Wrigley Field-Cubs fans, rejoice! Commuting is easy with the Sheridan Red Line just a block away, yet the interior remains peaceful and quiet. This pet-friendly building offers desirable amenities including elevator access. This home has it all: Location. Style. Space. Amenities. Value. Investor Friendly. Don't miss your chance to own this one-of-a-kind gem in one of Chicago's most sought-after neighborhoods.
Zillow last checked: 8 hours ago
Listing updated: September 07, 2025 at 01:01am
Listing courtesy of:
Norene Chip (773)490-5406,
Jameson Sotheby's Intl Realty
Bought with:
Grigory Pekarsky
Vesta Preferred LLC
Source: MRED as distributed by MLS GRID,MLS#: 12388531
Facts & features
Interior
Bedrooms & bathrooms
- Bedrooms: 1
- Bathrooms: 2
- Full bathrooms: 1
- 1/2 bathrooms: 1
Primary bedroom
- Features: Flooring (Carpet), Bathroom (Full)
- Level: Main
- Area: 228 Square Feet
- Dimensions: 12X19
Balcony porch lanai
- Level: Main
- Area: 60 Square Feet
- Dimensions: 12X5
Dining room
- Features: Flooring (Hardwood)
- Level: Main
- Dimensions: COMBO
Foyer
- Level: Main
- Area: 95 Square Feet
- Dimensions: 19X5
Kitchen
- Features: Kitchen (Island), Flooring (Hardwood)
- Level: Main
- Area: 99 Square Feet
- Dimensions: 11X9
Laundry
- Level: Main
- Area: 9 Square Feet
- Dimensions: 3X3
Living room
- Features: Flooring (Hardwood)
- Level: Main
- Area: 252 Square Feet
- Dimensions: 18X14
Heating
- Natural Gas, Forced Air
Cooling
- Central Air
Appliances
- Included: Range, Microwave, Dishwasher, Refrigerator, Washer, Dryer, Disposal, Humidifier
- Laundry: Washer Hookup, In Unit
Features
- Storage
- Flooring: Hardwood
- Basement: None
Interior area
- Total structure area: 0
- Total interior livable area: 809 sqft
Property
Parking
- Total spaces: 1
- Parking features: Garage Door Opener, On Site, Garage Owned, Attached, Garage
- Attached garage spaces: 1
- Has uncovered spaces: Yes
Accessibility
- Accessibility features: No Disability Access
Features
- Exterior features: Balcony
Details
- Additional parcels included: 14202050301054
- Parcel number: 14202050301022
- Special conditions: None
- Other equipment: TV-Cable
Construction
Type & style
- Home type: Condo
- Property subtype: Condominium, Single Family Residence
Materials
- Brick, Glass
Condition
- New construction: No
- Year built: 2006
Utilities & green energy
- Electric: Circuit Breakers
- Sewer: Storm Sewer
- Water: Lake Michigan
Community & neighborhood
Security
- Security features: Carbon Monoxide Detector(s)
Location
- Region: Chicago
HOA & financial
HOA
- Has HOA: Yes
- HOA fee: $440 monthly
- Amenities included: Bike Room/Bike Trails, Elevator(s), Storage
- Services included: Water, Gas, Parking, Insurance, Exterior Maintenance, Lawn Care, Scavenger, Snow Removal
Other
Other facts
- Listing terms: Conventional
- Ownership: Condo
Price history
| Date | Event | Price |
|---|---|---|
| 8/29/2025 | Sold | $345,000+3%$426/sqft |
Source: | ||
| 7/1/2025 | Contingent | $335,000$414/sqft |
Source: | ||
| 6/26/2025 | Listed for sale | $335,000+27.6%$414/sqft |
Source: | ||
| 10/9/2015 | Sold | $262,500-4.5%$324/sqft |
Source: | ||
| 9/23/2015 | Pending sale | $275,000$340/sqft |
Source: Berkshire Hathaway HomeServices KoenigRubloff Realty Group #09021149 Report a problem | ||
Public tax history
| Year | Property taxes | Tax assessment |
|---|---|---|
| 2023 | $4,038 +3.2% | $21,792 |
| 2022 | $3,913 +1.6% | $21,792 |
| 2021 | $3,851 -1.6% | $21,792 +8.6% |
Find assessor info on the county website
Neighborhood: Lake View
Nearby schools
GreatSchools rating
- 5/10Greeley Elementary SchoolGrades: PK-8Distance: 0.2 mi
- 3/10Lake View High SchoolGrades: 9-12Distance: 0.7 mi
Schools provided by the listing agent
- District: 299
Source: MRED as distributed by MLS GRID. This data may not be complete. We recommend contacting the local school district to confirm school assignments for this home.

Get pre-qualified for a loan
At Zillow Home Loans, we can pre-qualify you in as little as 5 minutes with no impact to your credit score.An equal housing lender. NMLS #10287.

