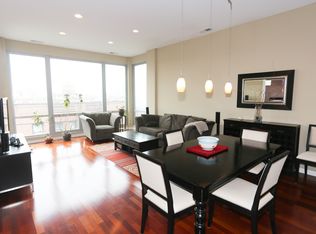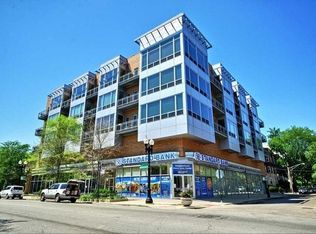Closed
$288,000
3920 N Sheridan Rd #508, Chicago, IL 60657
1beds
--sqft
Condominium, Single Family Residence
Built in 2007
-- sqft lot
$288,100 Zestimate®
$--/sqft
$2,206 Estimated rent
Home value
$288,100
$262,000 - $317,000
$2,206/mo
Zestimate® history
Loading...
Owner options
Explore your selling options
What's special
This spacious 1-bedroom condo is the perfect opportunity for investors or future owner-occupants looking for a move-in-ready home in one of the city's most vibrant neighborhoods. Currently rented through February 2026, the unit offers steady income and tons of upside. Featuring hardwood floors throughout, a recently updated open-concept kitchen, and an ample-sized bedroom, this home checks all the boxes. Enjoy the convenience of in-unit laundry and a private deck just off the living room-ideal for relaxing or entertaining. Assessments are extremely low, adding to the investment appeal. Just a 1-minute walk to the EL (with no rail noise!), you're also within walking distance to countless bars, restaurants, grocery stores, the lakefront, and iconic Wrigley Field. This is city living at its best-don't miss out on this unbeatable location and low-maintenance rental!
Zillow last checked: 8 hours ago
Listing updated: January 07, 2026 at 07:45am
Listing courtesy of:
Michael Gerhardt 773-435-1600,
RE/MAX Premier
Bought with:
Chih-Hao Yang
Fulton Grace Realty
Source: MRED as distributed by MLS GRID,MLS#: 12484605
Facts & features
Interior
Bedrooms & bathrooms
- Bedrooms: 1
- Bathrooms: 1
- Full bathrooms: 1
Primary bedroom
- Level: Main
- Area: 144 Square Feet
- Dimensions: 12X12
Dining room
- Level: Main
- Dimensions: COMBO
Kitchen
- Features: Kitchen (Eating Area-Breakfast Bar, Galley)
- Level: Main
- Area: 81 Square Feet
- Dimensions: 9X9
Living room
- Level: Main
- Area: 252 Square Feet
- Dimensions: 21X12
Heating
- Natural Gas, Forced Air
Cooling
- Central Air
Appliances
- Included: Range, Microwave, Dishwasher, Washer, Dryer
- Laundry: Washer Hookup
Features
- Elevator, Storage
- Flooring: Hardwood
- Windows: Screens
- Basement: None
- Common walls with other units/homes: End Unit
Property
Parking
- Total spaces: 1
- Parking features: Yes, Attached, Garage
- Attached garage spaces: 1
Accessibility
- Accessibility features: No Disability Access
Features
- Exterior features: Balcony
Lot
- Features: Common Grounds
Details
- Parcel number: 14202050301030
- Special conditions: List Broker Must Accompany
Construction
Type & style
- Home type: Condo
- Property subtype: Condominium, Single Family Residence
Materials
- Glass
Condition
- New construction: No
- Year built: 2007
Utilities & green energy
- Sewer: Public Sewer
- Water: Lake Michigan
Community & neighborhood
Location
- Region: Chicago
- Subdivision: Lakeview Station
HOA & financial
HOA
- Has HOA: Yes
- HOA fee: $330 monthly
- Amenities included: Elevator(s), Storage
- Services included: Water, Insurance, Snow Removal
Other
Other facts
- Listing terms: Conventional
- Ownership: Condo
Price history
| Date | Event | Price |
|---|---|---|
| 1/6/2026 | Sold | $288,000-4% |
Source: | ||
| 10/22/2025 | Contingent | $299,999 |
Source: | ||
| 10/15/2025 | Price change | $299,999-4.8% |
Source: | ||
| 8/26/2025 | Listed for sale | $315,000 |
Source: | ||
| 8/25/2025 | Listing removed | $315,000 |
Source: | ||
Public tax history
| Year | Property taxes | Tax assessment |
|---|---|---|
| 2023 | $4,495 +2.6% | $20,570 |
| 2022 | $4,381 +2.1% | $20,570 |
| 2021 | $4,291 0% | $20,570 +10.6% |
Find assessor info on the county website
Neighborhood: Lake View
Nearby schools
GreatSchools rating
- 5/10Greeley Elementary SchoolGrades: PK-8Distance: 0.2 mi
- 3/10Lake View High SchoolGrades: 9-12Distance: 0.7 mi
Schools provided by the listing agent
- Elementary: Greeley Elementary School
- Middle: Greeley Elementary School
- High: Lake View High School
- District: 299
Source: MRED as distributed by MLS GRID. This data may not be complete. We recommend contacting the local school district to confirm school assignments for this home.

Get pre-qualified for a loan
At Zillow Home Loans, we can pre-qualify you in as little as 5 minutes with no impact to your credit score.An equal housing lender. NMLS #10287.
Sell for more on Zillow
Get a free Zillow Showcase℠ listing and you could sell for .
$288,100
2% more+ $5,762
With Zillow Showcase(estimated)
$293,862
