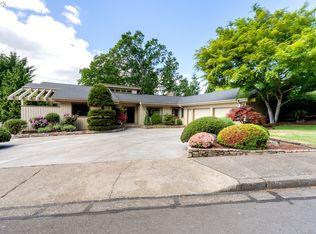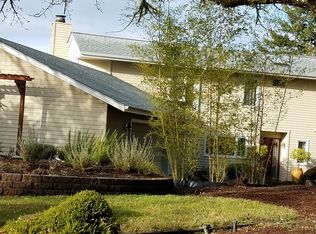Fantastic single-level home in the coveted neighborhood of N. Shasta! Updated kitchen and master suite. Hardwood floors and abundant natural light in the living areas. Office or formal dining area off of kitchen. Large utility/mud room. Deck, hot tub, gardens, and unfiltered views of Spencer''s Butte. This home is perfect for entertaining or the Buyer who needs good separation of space.
This property is off market, which means it's not currently listed for sale or rent on Zillow. This may be different from what's available on other websites or public sources.

