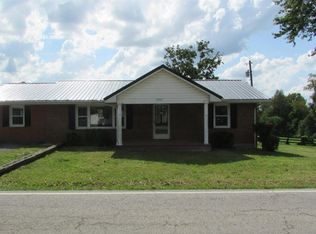Beautiful setting for your new home! Three bedroom, two bath home all on one level. Great room has natural beadboard vaulted ceiling and beadboard wainscot. Large eat-in-kitchen with granite countertops and slate backsplash and best of all, master bedroom with HUGE closet/laundry/dressing room and much more. Oversized attached, two car (2.5 car) garage with hot & cold water electric. Other features include Nest Thermostat, large rear deck and 2 water heaters. Full unfinished basement just waiting for your personal touches! All of this on 2 acres!
This property is off market, which means it's not currently listed for sale or rent on Zillow. This may be different from what's available on other websites or public sources.

