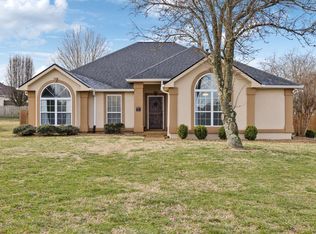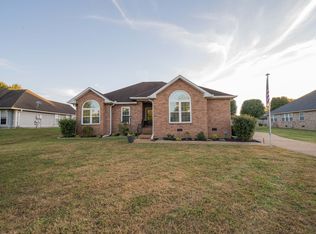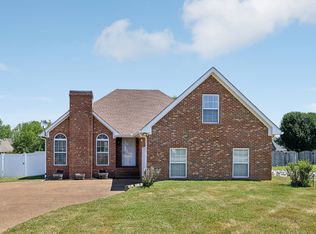Closed
$499,990
3920 Kedron Rd, Spring Hill, TN 37174
3beds
1,890sqft
Single Family Residence, Residential
Built in 1997
0.41 Acres Lot
$489,400 Zestimate®
$265/sqft
$2,188 Estimated rent
Home value
$489,400
$445,000 - $533,000
$2,188/mo
Zestimate® history
Loading...
Owner options
Explore your selling options
What's special
Welcome to this exquisite 3-bedroom, 2-bathroom all-brick residence at 3920 Kedron Road, Spring Hill, TN. This home has been meticulously upgraded, boasting a modern aesthetic that rivals new builds. The architectural shingle roof is a mere three years old, offering peace of mind for years to come. The custom heavy-duty cast iron railing leads you to the front entrance, setting the tone for the elegance that awaits inside. Step into the living room and be captivated by the vaulted ceiling adorned with a contemporary light fixture. The entire home has been freshly painted and features expansive new windows, complemented by $10,000 of state-of-the-art, remote-controlled window treatments. Gleaming new hardwood floors flow throughout, enhancing the open, airy feel of the home. The kitchen is a chef's dream, with a double-wide island offering ample storage, top-of-the-line stainless steel appliances, and sleek quartz countertops. A secondary stainless steel refrigerator in the garage provides additional convenience. The primary bedroom boasts a large triple tray ceiling, while the primary bathroom invites relaxation with a jetted whirlpool tub and new glass shower doors. Outdoors, enjoy the spacious patio and the lush backdrop of a huge backyard, beautifully enhanced by ten newly planted trees. With new outdoor lighting, this home offers a perfect blend of luxury and comfort, ready for you to move in and enjoy. https://properties.615.media/sites/3920-kedron-rd-spring-hill-tn-37174-14309834/branded
Zillow last checked: 8 hours ago
Listing updated: April 29, 2025 at 06:11am
Listing Provided by:
Damon Smith 615-545-6418,
Compass RE
Bought with:
Bernie Gallerani, 295782
Bernie Gallerani Real Estate
Source: RealTracs MLS as distributed by MLS GRID,MLS#: 2802255
Facts & features
Interior
Bedrooms & bathrooms
- Bedrooms: 3
- Bathrooms: 2
- Full bathrooms: 2
- Main level bedrooms: 3
Bedroom 1
- Features: Full Bath
- Level: Full Bath
- Area: 208 Square Feet
- Dimensions: 13x16
Bedroom 2
- Area: 110 Square Feet
- Dimensions: 10x11
Bedroom 3
- Area: 110 Square Feet
- Dimensions: 10x11
Bonus room
- Features: Second Floor
- Level: Second Floor
- Area: 308 Square Feet
- Dimensions: 14x22
Dining room
- Area: 170 Square Feet
- Dimensions: 17x10
Kitchen
- Area: 168 Square Feet
- Dimensions: 12x14
Living room
- Area: 208 Square Feet
- Dimensions: 13x16
Heating
- Central
Cooling
- Central Air
Appliances
- Included: Electric Oven, Cooktop, Dishwasher, Microwave, Refrigerator
Features
- Ceiling Fan(s), Redecorated
- Flooring: Carpet, Wood, Tile
- Basement: Crawl Space
- Number of fireplaces: 1
- Fireplace features: Gas, Living Room
Interior area
- Total structure area: 1,890
- Total interior livable area: 1,890 sqft
- Finished area above ground: 1,890
Property
Parking
- Total spaces: 2
- Parking features: Garage Door Opener, Garage Faces Side
- Garage spaces: 2
Features
- Levels: One
- Stories: 2
- Patio & porch: Patio
Lot
- Size: 0.41 Acres
- Dimensions: 100.00 x 175.00
- Features: Level
Details
- Parcel number: 043N G 00400 000
- Special conditions: Standard
Construction
Type & style
- Home type: SingleFamily
- Property subtype: Single Family Residence, Residential
Materials
- Brick
Condition
- New construction: No
- Year built: 1997
Utilities & green energy
- Sewer: Public Sewer
- Water: Public
- Utilities for property: Water Available
Community & neighborhood
Location
- Region: Spring Hill
- Subdivision: Hunters Pointe
Price history
| Date | Event | Price |
|---|---|---|
| 4/28/2025 | Sold | $499,990$265/sqft |
Source: | ||
| 3/16/2025 | Contingent | $499,990$265/sqft |
Source: | ||
| 3/14/2025 | Listed for sale | $499,990+0%$265/sqft |
Source: | ||
| 4/18/2024 | Listing removed | -- |
Source: | ||
| 3/7/2024 | Listed for sale | $499,900+17.6%$264/sqft |
Source: | ||
Public tax history
| Year | Property taxes | Tax assessment |
|---|---|---|
| 2025 | $2,479 | $93,600 |
| 2024 | $2,479 | $93,600 |
| 2023 | $2,479 | $93,600 |
Find assessor info on the county website
Neighborhood: 37174
Nearby schools
GreatSchools rating
- 7/10Battle Creek Middle SchoolGrades: 5-8Distance: 0.8 mi
- 4/10Spring Hill High SchoolGrades: 9-12Distance: 3.3 mi
- 6/10Battle Creek Elementary SchoolGrades: PK-4Distance: 0.9 mi
Schools provided by the listing agent
- Elementary: Battle Creek Elementary School
- Middle: Battle Creek Middle School
- High: Battle Creek High School
Source: RealTracs MLS as distributed by MLS GRID. This data may not be complete. We recommend contacting the local school district to confirm school assignments for this home.
Get a cash offer in 3 minutes
Find out how much your home could sell for in as little as 3 minutes with a no-obligation cash offer.
Estimated market value$489,400
Get a cash offer in 3 minutes
Find out how much your home could sell for in as little as 3 minutes with a no-obligation cash offer.
Estimated market value
$489,400


