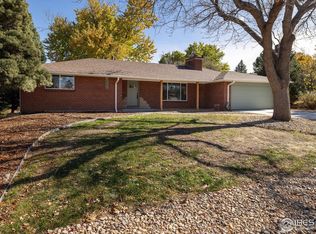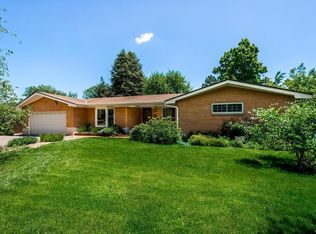Entertain friends and family in this hip, mid-century modern home! An open floor plan connects all the large public spaces, including a screened-in, sky-lit back patio facing a private backyard?guaranteed to extend your enjoyment of Colorado seasons! Note the 40-year commercial grade linoleum?perfect for kids and pets. A separate and tranquil master suite, complete with spa-like bath finishes, is sure to please. There is plenty of storage in this energy-efficient home! Hot water baseboard heat, replaced fiberglass windows, an insulated foundation and a well-designed system featuring tankless hot water heaters makes for comfortable and affordable living. Professional landscaping features mature trees, shrubs and perennials and a focus on xeriscape to reduce water use! This home has been updated, newly painted, radon mitigated and includes a new roof installed in 2017. Bel Aire - a coveted quiet and convenient neighborhood. Don't wait to see this beauty!
This property is off market, which means it's not currently listed for sale or rent on Zillow. This may be different from what's available on other websites or public sources.

