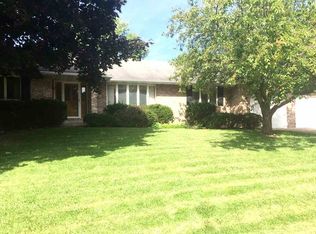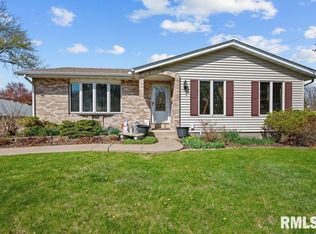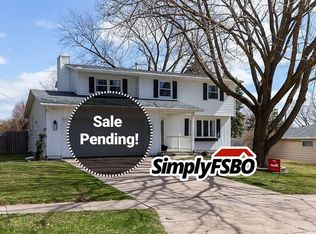Great 3 BR 2 BA Ranch home in East Davenport. This home features living room with wood burning fireplace, formal dining room with hardwood floors, and wrap around kitchen with unique informal dining area. Large Master Bedroom attached to bathroom with huge walk-in closet. 2nd and 3rd bedrooms have main bedroom area with a unique 8'x13' sitting area attached. 3/4 bath, finished recreation room with a 4th non-conforming bedroom, and game room/office in basement. Large wrap around maintenance free deck with bridge to another sitting area of deck. Per Seller - Newer furnace and AC (2009), Newer roof (2011), newer garage door and door opener (2017). Inspections ok but seller not willing to make any repairs.
This property is off market, which means it's not currently listed for sale or rent on Zillow. This may be different from what's available on other websites or public sources.



