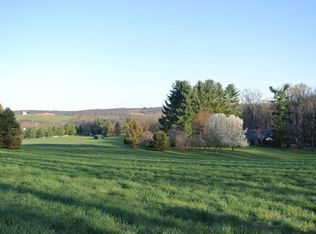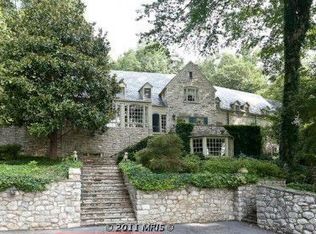DREAM LIVING offering 27+acres w/stocked fish pond, dock, fountain, IN-GROUND POOL & TENNIS! This BEAUTIFUL Arts & Crafts estate offers PERFECTED ENTERTAINING. Enjoy FULL WET BAR,TWO ICE MAKERS, WINE CELLAR, SAUNA& STEAM SHOWER! Live &Gather in Luxury &ALL EARTH FRIENDLY MATERIALS. Two Master Suites & two wings PROVIDE LIFESTYLE OPTIONS for Au-Pair/In-Law or revenue producing potential!
This property is off market, which means it's not currently listed for sale or rent on Zillow. This may be different from what's available on other websites or public sources.

