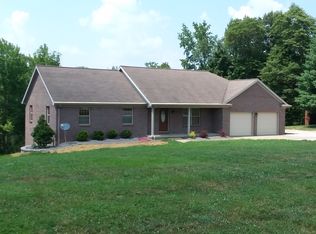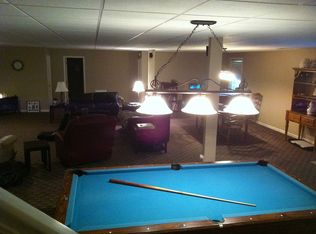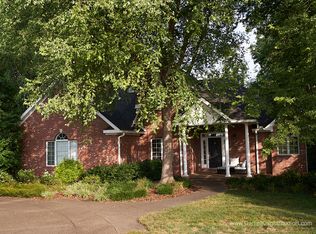Beautiful home in a beautiful, tree-filled setting! This brick ranch was built with lake views in mind. It features warm woodwork with 6 panel doors, custom-made cabinets, hardwood floors in the entry, dining, and front bedroom, which is currently being used as a den. The living room has a vaulted ceiling, kitchen counter tops updated with solid surface Carrara stone and new pulls, exposed aggregate concrete, built-in desk and cabinets, 13 block basement, Pella Designer windows, and multiple doors to access the deck and porch areas. The master bedroom has a tray ceiling, access to the deck, large walk-in closet and a spacious master bath with corner whirlpool tub, separate shower, and double vanity. The basement is a good combination of finished and unfinished with a family room, bathroom and rec room. There are 2 storage areas, one with access to a double patio door with endless options. The wood deck will be a favorite spot to enjoy the lake views. Included in the sale: Refrigerator, range/oven, dishwasher, microwave, disposal, washer, dryer, all window treatments, television in basement, and dock. Seller is providing an HMS One Year Home Warranty for the Buyer at closing.
This property is off market, which means it's not currently listed for sale or rent on Zillow. This may be different from what's available on other websites or public sources.


