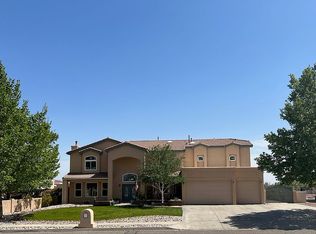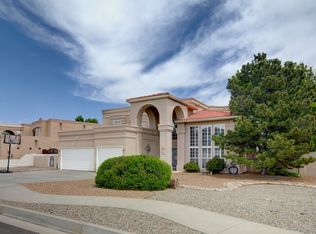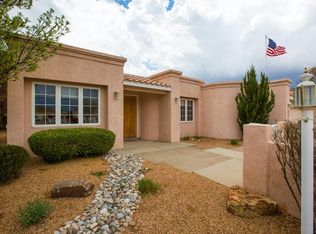Sold
Price Unknown
3920 Augusta Dr SE, Rio Rancho, NM 87124
3beds
2,241sqft
Single Family Residence
Built in 2001
0.31 Acres Lot
$461,800 Zestimate®
$--/sqft
$2,589 Estimated rent
Home value
$461,800
$416,000 - $513,000
$2,589/mo
Zestimate® history
Loading...
Owner options
Explore your selling options
What's special
Charming courtyard entry into this fabulous traditional style home , BACKS TO OPEN SPACE, INCREDIBLE VIEWS .Backyard access, bring your toys/RV, newer gate (2022), included is one golf cart and 2 safes. Formal living/dining, spacious upgraded kitchen with an Island, abundant Cherry Cabinets w/pull outs,, granite countertops, pantry, newer dishwasher, stove, and water heater. Den has wood like floors, stone surround FP. The Sunroom (292 sq. feet, not included in heated SF) is a perfect place for your plants, entertaining, reading area, just to relax and unwind. Backyard is beautiful, .31 acres. Primary suite features, sitting area, walk in closet, double sinks, walk out to your balcony and enjoy the views. Office/work cubby, Assumable FHA at 3.25% for balance, call listing agent.
Zillow last checked: 8 hours ago
Listing updated: January 28, 2026 at 03:46pm
Listed by:
Michele L. Andrews 505-717-5714,
RE/MAX SELECT
Bought with:
New Mexico Home Group
Jason Mitchell RE NM
Source: SWMLS,MLS#: 1067680
Facts & features
Interior
Bedrooms & bathrooms
- Bedrooms: 3
- Bathrooms: 3
- Full bathrooms: 2
- 1/2 bathrooms: 1
Primary bedroom
- Level: Upper
- Area: 234
- Dimensions: 18 x 13
Bedroom 2
- Level: Upper
- Area: 140
- Dimensions: 10 x 14
Bedroom 3
- Level: Upper
- Area: 132
- Dimensions: 12 x 11
Family room
- Level: Lower
- Area: 182
- Dimensions: 14 x 13
Kitchen
- Level: Lower
- Area: 120
- Dimensions: 10 x 12
Living room
- Level: Lower
- Area: 192
- Dimensions: 12 x 16
Heating
- Central, Forced Air, Natural Gas
Cooling
- Evaporative Cooling
Appliances
- Included: Double Oven, Dryer, Dishwasher, Free-Standing Gas Range, Disposal, Microwave, Refrigerator, Wine Cooler, Washer
- Laundry: Gas Dryer Hookup, Washer Hookup, Dryer Hookup, ElectricDryer Hookup
Features
- Breakfast Area, Ceiling Fan(s), Separate/Formal Dining Room, Dual Sinks, Entrance Foyer, Family/Dining Room, Kitchen Island, Living/Dining Room, Multiple Living Areas, Pantry, Shower Only, Skylights, Separate Shower, Walk-In Closet(s)
- Flooring: Carpet, Laminate, Tile
- Windows: Double Pane Windows, Insulated Windows, Skylight(s)
- Has basement: No
- Number of fireplaces: 1
- Fireplace features: Gas Log, Outside
Interior area
- Total structure area: 2,241
- Total interior livable area: 2,241 sqft
Property
Parking
- Total spaces: 2
- Parking features: Attached, Garage, Garage Door Opener
- Attached garage spaces: 2
Features
- Levels: Two
- Stories: 2
- Patio & porch: Balcony
- Exterior features: Balcony, Courtyard, Private Yard, Sprinkler/Irrigation
- Fencing: Wall
Lot
- Size: 0.31 Acres
- Features: Near Golf Course, Sprinklers In Rear, Landscaped, Sprinklers Automatic, Trees, Xeriscape
Details
- Parcel number: R056179
- Zoning description: R-1
- Other equipment: Satellite Dish
Construction
Type & style
- Home type: SingleFamily
- Property subtype: Single Family Residence
Materials
- Frame, Stucco
- Roof: Pitched,Tile
Condition
- Resale
- New construction: No
- Year built: 2001
Utilities & green energy
- Sewer: Public Sewer
- Water: Public
- Utilities for property: Electricity Available, Electricity Connected, Natural Gas Available, Natural Gas Connected, Water Connected
Green energy
- Energy generation: None
- Water conservation: Water-Smart Landscaping
Community & neighborhood
Security
- Security features: Security System
Community
- Community features: Golf
Location
- Region: Rio Rancho
HOA & financial
HOA
- Has HOA: Yes
- HOA fee: $30 monthly
- Services included: Common Areas
Other
Other facts
- Listing terms: Cash,Conventional,FHA,Other,See Remarks,VA Loan
- Road surface type: Asphalt
Price history
| Date | Event | Price |
|---|---|---|
| 8/27/2024 | Sold | -- |
Source: | ||
| 8/1/2024 | Pending sale | $469,000$209/sqft |
Source: | ||
| 7/26/2024 | Listed for sale | $469,000$209/sqft |
Source: | ||
Public tax history
| Year | Property taxes | Tax assessment |
|---|---|---|
| 2025 | $5,208 +72% | $149,235 +77.7% |
| 2024 | $3,027 +2.6% | $83,996 +3% |
| 2023 | $2,949 +1.9% | $81,549 +3% |
Find assessor info on the county website
Neighborhood: High Resort
Nearby schools
GreatSchools rating
- 5/10Rio Rancho Elementary SchoolGrades: K-5Distance: 0.9 mi
- 7/10Rio Rancho Middle SchoolGrades: 6-8Distance: 2.3 mi
- 7/10Rio Rancho High SchoolGrades: 9-12Distance: 1 mi
Schools provided by the listing agent
- Elementary: Martin L King Jr
- Middle: Rio Rancho
- High: Rio Rancho
Source: SWMLS. This data may not be complete. We recommend contacting the local school district to confirm school assignments for this home.
Get a cash offer in 3 minutes
Find out how much your home could sell for in as little as 3 minutes with a no-obligation cash offer.
Estimated market value$461,800
Get a cash offer in 3 minutes
Find out how much your home could sell for in as little as 3 minutes with a no-obligation cash offer.
Estimated market value
$461,800


