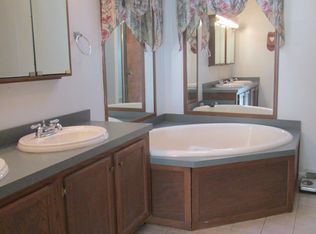INCREDIBLE HOME; There are to many things to list this seller has done to this AMAZING Manufactured Home, you'll want to make your Primary or even 2nd Home to get away from everyday life without a long drive,situated on 1.43 acres on a Private/Secluded lot ,Spacious, Semi Open Floor Plan,Move In Ready;Updates throughout include flooring Ceramic, Pergo wood floors & carpet on all of the main level & majority of lower level; updated bathrooms (main and master); Newer Kitchen with pull out shelves in most cabinets, under cabinet lighting, Freshly painted throughout in Neutral colors; Lower Level features new glass block windows, new carpeting, Game room has Sliding glass door leading to Private back yard, pool & huge pool deck; Storage galore; Extra coarses of block allow even the tallest friends & family to walk around comfortably on lower level; the grounds on this 1.43 acre will be someones paradise; Lower Level could be In Law Suite,College child paradise space. Endless possibilities
This property is off market, which means it's not currently listed for sale or rent on Zillow. This may be different from what's available on other websites or public sources.
