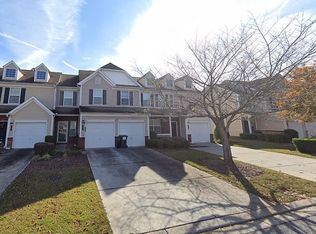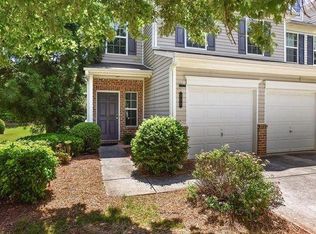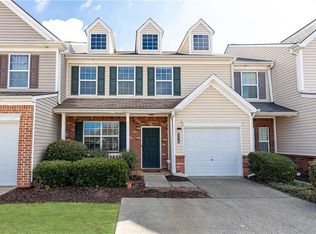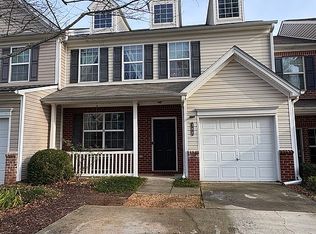Fantastic end unit Townhome, conveniently located near Halcyon Shopping Center, Georgia 400, Greenway, Fowler Park, abundant shopping and Dining plus located in award winning Denmark HS Cluster. Kitchen features black appliances, pantry, breakfast bar, and dining area that overlooks private wooded backyard and Family Room. Laundry Room up, Large Master Suite w huge walk-in closet, double vanity, sep tub & shwr, plus 2 spacious secondary bedrooms and full bath. Abundant attic & garage storage & driveway spaces. Amenities include community pool, lake, and walking area. Meticulous landlord expects same. Good credit, Non-Smoker, NO Pets, no exceptions. Tenant Occupied, Appointment only, Available from July 1, 2020. Application Accepted.
This property is off market, which means it's not currently listed for sale or rent on Zillow. This may be different from what's available on other websites or public sources.




