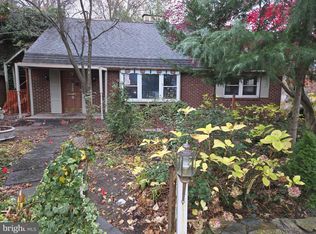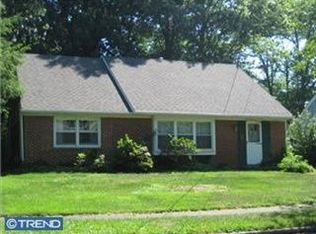Sold for $315,000 on 04/29/25
$315,000
392 Tavistock Blvd, Haddonfield, NJ 08033
3beds
1,271sqft
Single Family Residence
Built in 1955
7,410 Square Feet Lot
$329,400 Zestimate®
$248/sqft
$2,716 Estimated rent
Home value
$329,400
$290,000 - $376,000
$2,716/mo
Zestimate® history
Loading...
Owner options
Explore your selling options
What's special
Welcome to this charming 3 bedroom, one and a half bath rancher in the highly desirable Tavistock Hills section of Haddonfield. This home offers an open concept living space featuring a good sized living area, a dining room and ample natural light throughout. An added bonus is the second story space, perfect for conversion into a fourth bedroom or any additional room that fits your needs. This home has been loved and could use your updating ideas. Home is being conveyed strictly in "AS IS" condition. Enjoy the convenience of a prime location to Tavistock Country Club and Swim Club. Plus you're just a scenic walk to downtown Haddonfield and PATCO, restaurants and shopping, and minutes to Phila and major highways. Don't miss this opportunity to own a home in this neighborhood!
Zillow last checked: 8 hours ago
Listing updated: May 06, 2025 at 05:10am
Listed by:
Kathy Sullivan 609-682-3197,
Coldwell Banker Realty
Bought with:
Tracy Nguyen, 1968982
Keller Williams Realty - Cherry Hill
Source: Bright MLS,MLS#: NJCD2087418
Facts & features
Interior
Bedrooms & bathrooms
- Bedrooms: 3
- Bathrooms: 2
- Full bathrooms: 1
- 1/2 bathrooms: 1
- Main level bathrooms: 2
- Main level bedrooms: 3
Bedroom 1
- Level: Main
- Area: 182 Square Feet
- Dimensions: 14 x 13
Bedroom 2
- Level: Main
- Area: 132 Square Feet
- Dimensions: 12 x 11
Bedroom 3
- Level: Main
- Area: 108 Square Feet
- Dimensions: 12 x 9
Bathroom 1
- Features: Flooring - Tile/Brick
- Level: Main
- Area: 56 Square Feet
- Dimensions: 8 x 7
Bathroom 2
- Features: Flooring - Tile/Brick
- Level: Main
- Area: 20 Square Feet
- Dimensions: 5 x 4
Kitchen
- Features: Flooring - Vinyl, Eat-in Kitchen, Kitchen - Electric Cooking
- Level: Main
- Area: 117 Square Feet
- Dimensions: 13 x 9
Living room
- Level: Main
- Area: 378 Square Feet
- Dimensions: 27 x 14
Heating
- Baseboard, Oil
Cooling
- Window Unit(s), Electric
Appliances
- Included: Dishwasher, Dryer, Oven/Range - Electric, Washer, Electric Water Heater
- Laundry: Washer In Unit, Main Level, Dryer In Unit
Features
- Attic, Bathroom - Tub Shower, Combination Dining/Living, Eat-in Kitchen
- Flooring: Carpet, Vinyl, Tile/Brick
- Has basement: No
- Has fireplace: No
Interior area
- Total structure area: 1,271
- Total interior livable area: 1,271 sqft
- Finished area above ground: 1,271
- Finished area below ground: 0
Property
Parking
- Total spaces: 2
- Parking features: Concrete, Driveway
- Uncovered spaces: 2
Accessibility
- Accessibility features: None
Features
- Levels: One
- Stories: 1
- Exterior features: Street Lights
- Pool features: None
Lot
- Size: 7,410 sqft
- Dimensions: 65.00 x 114.00
- Features: Front Yard, Rear Yard
Details
- Additional structures: Above Grade, Below Grade
- Parcel number: 030011600020
- Zoning: RES
- Special conditions: Standard
Construction
Type & style
- Home type: SingleFamily
- Architectural style: Ranch/Rambler
- Property subtype: Single Family Residence
Materials
- Brick
- Foundation: Slab
Condition
- New construction: No
- Year built: 1955
Utilities & green energy
- Sewer: Public Sewer
- Water: Public
- Utilities for property: Cable Available, Electricity Available, Natural Gas Available, Phone Available, Sewer Available, Water Available
Community & neighborhood
Location
- Region: Haddonfield
- Subdivision: Tavistock Hills
- Municipality: BARRINGTON BORO
Other
Other facts
- Listing agreement: Exclusive Right To Sell
- Listing terms: Cash,Conventional,FHA,VA Loan
- Ownership: Fee Simple
- Road surface type: Black Top
Price history
| Date | Event | Price |
|---|---|---|
| 4/29/2025 | Sold | $315,000-3.1%$248/sqft |
Source: | ||
| 4/3/2025 | Pending sale | $325,000$256/sqft |
Source: | ||
| 3/24/2025 | Contingent | $325,000$256/sqft |
Source: | ||
| 3/13/2025 | Listed for sale | $325,000$256/sqft |
Source: | ||
Public tax history
| Year | Property taxes | Tax assessment |
|---|---|---|
| 2025 | $8,700 | $181,700 |
| 2024 | $8,700 +67.8% | $181,700 |
| 2023 | $5,186 +3.2% | $181,700 |
Find assessor info on the county website
Neighborhood: 08033
Nearby schools
GreatSchools rating
- 7/10Avon Elementary SchoolGrades: PK-4Distance: 0.2 mi
- 6/10Woodland Elementary SchoolGrades: 5-8Distance: 0.8 mi
Schools provided by the listing agent
- Elementary: Avon E.s.
- Middle: Woodland
- High: Haddon Heights H.s.
- District: Barrington Borough Public Schools
Source: Bright MLS. This data may not be complete. We recommend contacting the local school district to confirm school assignments for this home.

Get pre-qualified for a loan
At Zillow Home Loans, we can pre-qualify you in as little as 5 minutes with no impact to your credit score.An equal housing lender. NMLS #10287.
Sell for more on Zillow
Get a free Zillow Showcase℠ listing and you could sell for .
$329,400
2% more+ $6,588
With Zillow Showcase(estimated)
$335,988
