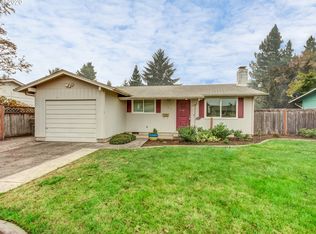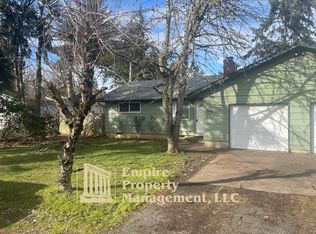Your own "hobby farm" in town w/spacious yard! Master suite w/dual sink vanity in private bath & direct access to patio. Kitchen features custom cabinets w/slide outs, eat bar peninsula, wood floors, pantry, & opens to living & dining room. Living room w/cozy woodstove fireplace & french doors to patio. Large fenced yard w/paver patio, 1700 Sq Ft garden area w/raised garden beds, fruit trees, berries, & adorable outbuilding/shed w/loft.
This property is off market, which means it's not currently listed for sale or rent on Zillow. This may be different from what's available on other websites or public sources.

