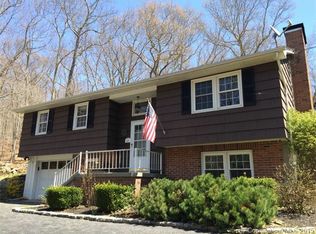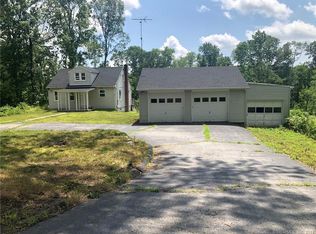Sold for $410,000 on 02/15/23
$410,000
392 Starkweather Road, Plainfield, CT 06374
3beds
1,768sqft
Single Family Residence
Built in 2022
1.38 Acres Lot
$473,700 Zestimate®
$232/sqft
$3,077 Estimated rent
Home value
$473,700
$450,000 - $497,000
$3,077/mo
Zestimate® history
Loading...
Owner options
Explore your selling options
What's special
Quality constructed with high efficiency gas Heating, cooling and hot water. Fully applianced kitchen with center island, Pantry closet, and Granite countertops. Open great room with fireplace and sliders to deck. Formal living and dining-rooms. 1st floor laundry and 1/2 bath. Spacious main bedroom Ensuite, 2 additional bedrooms and bath. Future bonus room on second level. Sparkling hardwood floors thru out both levels. Walkout basement ready to finish your workout room pre plumbed for future bath. Convenient to I-395, Approximately 40 minutes to Providence, Hartford, Electric Boat, Subbase ,casino’s and more! Country setting don’t miss this one!
Zillow last checked: 8 hours ago
Listing updated: February 15, 2023 at 03:23pm
Listed by:
Denise Robillard 860-334-2304,
Continental Realty Associates 860-376-2555
Bought with:
Stephen Girouard, RES.0813867
William Raveis Real Estate
Co-Buyer Agent: Bill Heenan
William Raveis Real Estate
Source: Smart MLS,MLS#: 170488830
Facts & features
Interior
Bedrooms & bathrooms
- Bedrooms: 3
- Bathrooms: 3
- Full bathrooms: 2
- 1/2 bathrooms: 1
Primary bedroom
- Features: Hardwood Floor
- Level: Upper
- Area: 224 Square Feet
- Dimensions: 16 x 14
Bedroom
- Features: Hardwood Floor
- Level: Upper
- Area: 121 Square Feet
- Dimensions: 11 x 11
Bedroom
- Features: Hardwood Floor
- Level: Upper
- Area: 132 Square Feet
- Dimensions: 12 x 11
Primary bathroom
- Features: Tile Floor
- Level: Upper
Bathroom
- Features: Hardwood Floor, Laundry Hookup
- Level: Main
Bathroom
- Features: Tile Floor
- Level: Upper
Dining room
- Features: Hardwood Floor
- Level: Main
- Area: 130 Square Feet
- Dimensions: 13 x 10
Family room
- Features: Hardwood Floor
- Level: Main
- Area: 208 Square Feet
- Dimensions: 16 x 13
Kitchen
- Features: Granite Counters, Hardwood Floor, Kitchen Island, Pantry
- Level: Main
- Area: 165 Square Feet
- Dimensions: 11 x 15
Living room
- Features: Hardwood Floor
- Level: Main
- Area: 132 Square Feet
- Dimensions: 12 x 11
Heating
- Forced Air, Propane
Cooling
- Central Air
Appliances
- Included: Electric Range, Microwave, Refrigerator, Dishwasher, Water Heater
- Laundry: Main Level
Features
- Windows: Thermopane Windows
- Basement: Full,Unfinished,Concrete
- Attic: Access Via Hatch
- Number of fireplaces: 1
Interior area
- Total structure area: 1,768
- Total interior livable area: 1,768 sqft
- Finished area above ground: 1,768
- Finished area below ground: 0
Property
Parking
- Total spaces: 2
- Parking features: Attached, Private, Driveway
- Attached garage spaces: 2
- Has uncovered spaces: Yes
Features
- Patio & porch: Deck
- Exterior features: Rain Gutters
Lot
- Size: 1.38 Acres
- Features: Few Trees, Sloped
Details
- Parcel number: 999999999
- Zoning: R
Construction
Type & style
- Home type: SingleFamily
- Architectural style: Colonial
- Property subtype: Single Family Residence
Materials
- Vinyl Siding
- Foundation: Concrete Perimeter
- Roof: Asphalt
Condition
- Under Construction
- New construction: Yes
- Year built: 2022
Details
- Warranty included: Yes
Utilities & green energy
- Sewer: Septic Tank
- Water: Well
Green energy
- Energy efficient items: Ridge Vents, Windows
Community & neighborhood
Location
- Region: Plainfield
Price history
| Date | Event | Price |
|---|---|---|
| 2/15/2023 | Sold | $410,000-2.4%$232/sqft |
Source: | ||
| 1/5/2023 | Contingent | $419,900$238/sqft |
Source: | ||
| 12/13/2022 | Price change | $419,900-1.2%$238/sqft |
Source: | ||
| 11/18/2022 | Price change | $424,900-1.2%$240/sqft |
Source: | ||
| 10/22/2022 | Price change | $429,900-2.3%$243/sqft |
Source: | ||
Public tax history
| Year | Property taxes | Tax assessment |
|---|---|---|
| 2025 | $5,883 +4.1% | $253,150 |
| 2024 | $5,653 +0.9% | $253,150 +0.4% |
| 2023 | $5,603 +501.8% | $252,140 +710.2% |
Find assessor info on the county website
Neighborhood: 06374
Nearby schools
GreatSchools rating
- 7/10Plainfield Memorial SchoolGrades: 4-5Distance: 1.5 mi
- 4/10Plainfield Central Middle SchoolGrades: 6-8Distance: 1.5 mi
- 2/10Plainfield High SchoolGrades: 9-12Distance: 3.1 mi
Schools provided by the listing agent
- Elementary: Plainfield Memorial
- High: Plainfield
Source: Smart MLS. This data may not be complete. We recommend contacting the local school district to confirm school assignments for this home.

Get pre-qualified for a loan
At Zillow Home Loans, we can pre-qualify you in as little as 5 minutes with no impact to your credit score.An equal housing lender. NMLS #10287.
Sell for more on Zillow
Get a free Zillow Showcase℠ listing and you could sell for .
$473,700
2% more+ $9,474
With Zillow Showcase(estimated)
$483,174
