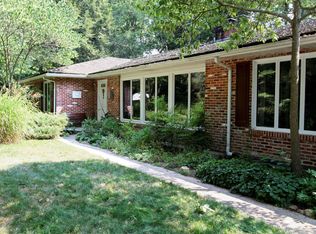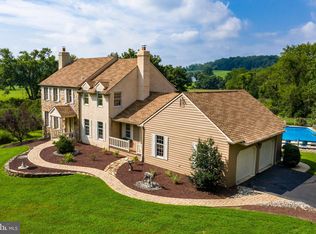From the moment you enter through the two story entry, you will be left breathless by the wonderful light filled kitchen and family room with gorgeous hardwood floors. An open floor plan with vaulted ceilings and windows everywhere--bringing the natural beauty inside. The great room just off the kitchen has a floor to ceiling fireplace and access to the deck & screened porch. A formal dining room is conveniently located adjacent to the kitchen. Stunning kitchen with quartz countertops, stainless appliances and loads of storage; freshly landscaped grounds, new carpeting. Plus, 2 Master Suites!!! Stucco inspected & repaired! New roof and kitchen remodel (2013) Water treatment system and awnings (2012) Replaced windows, upstairs A/C, and painted exterior (2011) just to name a few. See Sellers Disclosure for full list of upgrades. The whole-house generator will be awesome on a stormy night when everyone else is left in the dark. Come and take a look. There is alot of BANG for your buck in this home. Located close to the Rte 52 corridor just off Fairville Road in Kennett School District - easy commute to Wilmington and Phila. All reasonable offers will be considered! Make your appointment today! NOTE: TAXES SUCCESSFULLY APPEALED AND HAVE BEEN REDUCED TO APPROXIMATELY $9,000 FOR 2018!! NEW ASSESSED VALUE = $269,240.
This property is off market, which means it's not currently listed for sale or rent on Zillow. This may be different from what's available on other websites or public sources.

