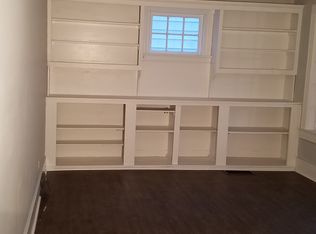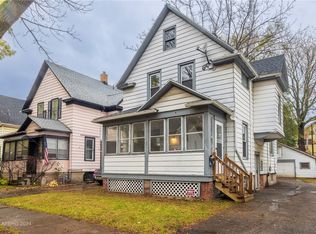Closed
$105,500
392 Sawyer St, Rochester, NY 14619
3beds
1,443sqft
Single Family Residence
Built in 1920
4,260.17 Square Feet Lot
$128,800 Zestimate®
$73/sqft
$1,871 Estimated rent
Maximize your home sale
Get more eyes on your listing so you can sell faster and for more.
Home value
$128,800
$112,000 - $146,000
$1,871/mo
Zestimate® history
Loading...
Owner options
Explore your selling options
What's special
Welcome to the epitome of investment success! Long term tenants already in place, generating $1200/month in income! But, that's just the beginning! Brand-new CofO and recent upgrades including tear off roof(2016), state-of-the-art Hi-Efficiency furnace, New driveway, Pex Plumbing, Thermopane & glass block windows, vinyl siding and recently insulated with blown in and spray foam! Inside features charming hardwood & ceramic floors, a 3 room-2nd floor suite, 1st floor primary bedroom and 2 full baths!! Nice mostly fenced backyard! True Turnkey Opportunity awaits in the heart of the 19th ward!! Showings begin Friday 3/1 at 9am!
Zillow last checked: 8 hours ago
Listing updated: June 06, 2024 at 06:09am
Listed by:
James C. Coddington 585-233-9936,
Keller Williams Realty Greater Rochester
Bought with:
Robert Piazza Palotto, 10311210084
High Falls Sotheby's International
Source: NYSAMLSs,MLS#: R1523407 Originating MLS: Rochester
Originating MLS: Rochester
Facts & features
Interior
Bedrooms & bathrooms
- Bedrooms: 3
- Bathrooms: 2
- Full bathrooms: 2
- Main level bathrooms: 1
- Main level bedrooms: 1
Heating
- Gas, Forced Air
Appliances
- Included: Electric Oven, Electric Range, Electric Water Heater, Refrigerator
Features
- Separate/Formal Dining Room, Eat-in Kitchen, Separate/Formal Living Room, Pull Down Attic Stairs, Bedroom on Main Level, Main Level Primary
- Flooring: Ceramic Tile, Hardwood, Tile, Varies
- Windows: Thermal Windows
- Basement: Full
- Attic: Pull Down Stairs
- Has fireplace: No
Interior area
- Total structure area: 1,443
- Total interior livable area: 1,443 sqft
Property
Parking
- Parking features: No Garage
Features
- Patio & porch: Open, Porch
- Exterior features: Blacktop Driveway, Fence
- Fencing: Partial
Lot
- Size: 4,260 sqft
- Dimensions: 35 x 120
- Features: Near Public Transit, Residential Lot
Details
- Parcel number: 26140013525000020650000000
- Special conditions: Standard
Construction
Type & style
- Home type: SingleFamily
- Architectural style: Colonial
- Property subtype: Single Family Residence
Materials
- Vinyl Siding, PEX Plumbing
- Foundation: Stone
- Roof: Asphalt
Condition
- Resale
- Year built: 1920
Utilities & green energy
- Electric: Circuit Breakers
- Sewer: Connected
- Water: Connected, Public
- Utilities for property: Cable Available, High Speed Internet Available, Sewer Connected, Water Connected
Community & neighborhood
Location
- Region: Rochester
- Subdivision: G H Smith
Other
Other facts
- Listing terms: Cash,Conventional,FHA,VA Loan
Price history
| Date | Event | Price |
|---|---|---|
| 4/16/2024 | Sold | $105,500+5.6%$73/sqft |
Source: | ||
| 3/5/2024 | Pending sale | $99,900$69/sqft |
Source: | ||
| 2/28/2024 | Listed for sale | $99,900-16.7%$69/sqft |
Source: | ||
| 1/6/2024 | Listing removed | -- |
Source: | ||
| 10/5/2023 | Listed for sale | $119,900+199.8%$83/sqft |
Source: | ||
Public tax history
| Year | Property taxes | Tax assessment |
|---|---|---|
| 2024 | -- | $96,700 +86% |
| 2023 | -- | $52,000 |
| 2022 | -- | $52,000 |
Find assessor info on the county website
Neighborhood: 19th Ward
Nearby schools
GreatSchools rating
- 3/10School 16 John Walton SpencerGrades: PK-6Distance: 0.4 mi
- 3/10Joseph C Wilson Foundation AcademyGrades: K-8Distance: 0.8 mi
- 6/10Rochester Early College International High SchoolGrades: 9-12Distance: 0.8 mi
Schools provided by the listing agent
- District: Rochester
Source: NYSAMLSs. This data may not be complete. We recommend contacting the local school district to confirm school assignments for this home.

