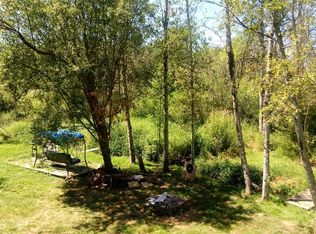Welcome to 390-392 SW 121st Place, a unique duplex retreat offering spacious living areas, stylish features, and serene outdoor spaces overlooking a natural area and creek. Unit 390: Enter into the generous living room featuring a wood-burning fireplace with a charming brick hearth and surround. Entertain guests easily with the slider leading to two back decks'both offering views of the natural area. The upper deck includes an eat-bar, perfect for casual dining. The kitchen boasts a full-height tile backsplash, gas cooktop, and refrigerator that stays. Enjoy meals in the connected dining area, which flows effortlessly from the kitchen and living room. The primary suite is a true retreat, offering a walk-in closet and an en-suite bathroom with a contemporary vanity and walk-in shower. Two additional well-sized bedrooms and a hall bath with a tub/shower combo. A convenient laundry nook includes upper shelving, and the washer/dryer stay completes the unit. Unit 392: Bright and airy, this unit's living room features a wood-burning fireplace with a tile surround. The kitchen shines with granite countertops, a gas cooktop stove, and a refrigerator that stays. Enjoy seamless indoor-outdoor living with a dining area that opens to the upper and lower decks. The large primary suite includes wall-to-wall carpeting and a ceiling fan for comfort, while the en-suite bathroom features a custom vanity and walk-in shower. The second bedroom is generously sized, and the hall bathroom includes a tub/shower combo. A convenient laundry area with a stackable washer/dryer stays, and this unit also features a relaxing patio seating area with a hot tub. Both units have central air conditioning, each has a garage, and the property is convenient to schools, restaurants, shopping, parks, and trails. New HVAC system in December 2024! Whether you choose to live in one unit and rent the other, or keep both as income-generating rentals, this property offers flexibility and an incredible location! 2025-05-02
This property is off market, which means it's not currently listed for sale or rent on Zillow. This may be different from what's available on other websites or public sources.
