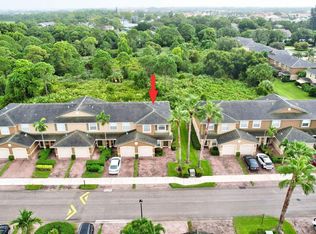Welcome to the 2021-built community of Seaside, one of Stuart's most desirable newer neighborhoods. This beautifully maintained ''Pompano'' model townhouse features a bright, open-concept layout with 1,475 sq ft of living space, three bedrooms upstairs, 2.5 bathrooms, a versatile loft area, a 1-car garage with extra parking, and a fabulous open-air patio perfect for outdoor relaxation.Built with durable concrete block construction and full impact windows and doors throughout, this energy-efficient home showcases stainless steel appliances, granite countertops, 42'' white cabinetry, a large kitchen island, and modern finishes for stylish everyday living.
Townhouse for rent
$2,700/mo
392 SE Sea Hunt Way, Stuart, FL 34994
3beds
1,475sqft
Price may not include required fees and charges.
Townhouse
Available now
Cats, dogs OK
Central air
In unit laundry
3 Attached garage spaces parking
Electric, central
What's special
Modern finishesVersatile loft areaThree bedrooms upstairsGranite countertopsOpen-concept layoutFabulous open-air patioStainless steel appliances
- 62 days |
- -- |
- -- |
Zillow last checked: 8 hours ago
Listing updated: December 02, 2025 at 08:47pm
Travel times
Facts & features
Interior
Bedrooms & bathrooms
- Bedrooms: 3
- Bathrooms: 3
- Full bathrooms: 2
- 1/2 bathrooms: 1
Heating
- Electric, Central
Cooling
- Central Air
Appliances
- Included: Dishwasher, Disposal, Dryer, Microwave, Refrigerator, Washer
- Laundry: In Unit
Features
- Entrance Foyer, Pantry
- Flooring: Carpet, Tile
Interior area
- Total interior livable area: 1,475 sqft
Video & virtual tour
Property
Parking
- Total spaces: 3
- Parking features: Attached, Driveway, On Street, Covered
- Has attached garage: Yes
- Details: Contact manager
Features
- Stories: 2
- Exterior features: 2 Or More Spaces, Attached, Bike/Jog Path, Driveway, Electric Water Heater, Entrance Foyer, Fire Alarm, Garage Door Opener, Garden, Gated, Great Room, Heating system: Central, Heating: Electric, Ice Maker, Laundry, No Rv/Boats, No Trucks/Trailers, On Street, Pantry, Patio, Pool, Security Gate, Sidewalks, Smoke Detector(s), Street Lights, View Type: Garden
Details
- Parcel number: 093841035000002500
Construction
Type & style
- Home type: Townhouse
- Property subtype: Townhouse
Condition
- Year built: 2021
Building
Management
- Pets allowed: Yes
Community & HOA
Community
- Features: Pool
- Security: Gated Community
HOA
- Amenities included: Pool
Location
- Region: Stuart
Financial & listing details
- Lease term: Month To Month
Price history
| Date | Event | Price |
|---|---|---|
| 11/6/2025 | Price change | $2,700-5.3%$2/sqft |
Source: BeachesMLS #R11130692 | ||
| 10/8/2025 | Listed for rent | $2,850+5.6%$2/sqft |
Source: BeachesMLS #R11130692 | ||
| 8/1/2025 | Sold | $380,000-5%$258/sqft |
Source: | ||
| 3/4/2025 | Listing removed | $2,700$2/sqft |
Source: BeachesMLS #R10995555 | ||
| 2/13/2025 | Price change | $400,000-4.8%$271/sqft |
Source: | ||
Neighborhood: 34994
Nearby schools
GreatSchools rating
- 4/10J. D. Parker School Of TechnologyGrades: PK-5Distance: 1 mi
- 5/10Dr. David L. Anderson Middle SchoolGrades: 6-8Distance: 4.2 mi
- 6/10Jensen Beach High SchoolGrades: 9-12Distance: 4.4 mi

