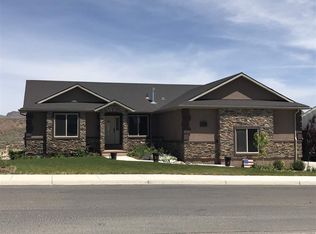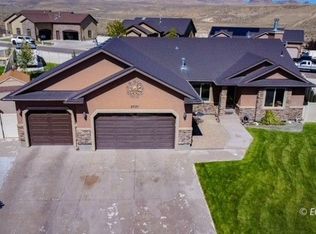Sold for $540,000 on 05/09/23
$540,000
392 Rocky Rd, Elko, NV 89801
4beds
3,298sqft
Single Family Residence
Built in 2013
0.29 Acres Lot
$568,400 Zestimate®
$164/sqft
$3,414 Estimated rent
Home value
$568,400
$540,000 - $597,000
$3,414/mo
Zestimate® history
Loading...
Owner options
Explore your selling options
What's special
You will fall in love with this home. 4 bedroom 3 bath home with a walkout basement and covered deck with a great mountain view. This beautiful home is located at the far north end of 5th street. The main level of the home features living room, dining room, kitchen, master bedroom and master bath, 2nd bedroom, full bathroom, and mud room. The kitchen is a masterpiece with a copper farm sink, granite countertops, pendant lighting, glass front cabinetry, and a large custom island. The kitchen flooring is heated in the main walk area. Master bath has a walk-in shower with a rain and wall shower, double sinks, heated flooring and a skylight. The master bedroom has a laundry shoot inside the walk-in closet. The walkout basement is home to the family room which has a rock gas fireplace, two additional bedrooms, a full bath with heated floor and the laundry room. The large back yard is fully fenced, has 3 garden beds, a lawn and automatic sprinklers. This home has RV parking as well. Call today to view this fantastic home.
Zillow last checked: 8 hours ago
Listing updated: June 17, 2024 at 11:09am
Listed by:
Vicky Blair BS.0027506 (775)934-4984,
Coldwell Banker Excel
Bought with:
Leeann Benavides, S.0184479
eXp Realty, LLC
Source: ECMLS,MLS#: 3623036Originating MLS: Elko County Association of Realtors
Facts & features
Interior
Bedrooms & bathrooms
- Bedrooms: 4
- Bathrooms: 3
- Full bathrooms: 3
Heating
- Forced Air, Natural Gas
Cooling
- Central Air
Appliances
- Included: Dishwasher, Disposal, Gas Oven, Gas Range, Gas Water Heater, Microwave, Water Softener
- Laundry: Washer Hookup, Dryer Hookup
Features
- Ceiling Fan(s), Chandelier, Fireplace, Skylights, Vaulted Ceiling(s), Walk-In Closet(s)
- Flooring: Carpet, Laminate, Tile, Wood
- Windows: Blinds, Skylight(s)
- Basement: Full,Finished,Walk-Out Access
- Has fireplace: Yes
- Fireplace features: Gas
Interior area
- Total interior livable area: 3,298 sqft
Property
Parking
- Total spaces: 3
- Parking features: Attached, Garage, Shelves
- Attached garage spaces: 3
Features
- Levels: One
- Stories: 1
- Patio & porch: Covered, Deck, Patio
- Exterior features: Covered Patio, Deck, Fence, Garden, Sprinkler/Irrigation, Landscaping, Lighting, Mature Trees/Landscape, Rain Gutters
- Fencing: Partial
- Has view: Yes
- View description: Mountain(s)
Lot
- Size: 0.29 Acres
- Features: Lawn, Landscaped, Sprinklers Automatic
Details
- Parcel number: 00161I074
- Zoning description: ZR
Construction
Type & style
- Home type: SingleFamily
- Architectural style: One Story
- Property subtype: Single Family Residence
Materials
- Stone Veneer, Stucco
- Foundation: Basement
- Roof: Asphalt,Pitched,Shingle
Condition
- Year built: 2013
Utilities & green energy
- Utilities for property: Cellular Phone Reception, Sewer Available, Trash Collection
Community & neighborhood
Community
- Community features: Curbs, Gutter(s), Sidewalks
Location
- Region: Elko
- Subdivision: Brookwood Ests Ph3
Price history
| Date | Event | Price |
|---|---|---|
| 5/9/2023 | Sold | $540,000-1.8%$164/sqft |
Source: ECMLS #3623036 Report a problem | ||
| 4/7/2023 | Contingent | $550,000$167/sqft |
Source: ECMLS #3623036 Report a problem | ||
| 2/28/2023 | Price change | $550,000-2.7%$167/sqft |
Source: ECMLS #3623036 Report a problem | ||
| 2/10/2023 | Listed for sale | $565,000+27.8%$171/sqft |
Source: ECMLS #3623036 Report a problem | ||
| 7/5/2013 | Sold | $442,000$134/sqft |
Source: Public Record Report a problem | ||
Public tax history
| Year | Property taxes | Tax assessment |
|---|---|---|
| 2025 | $5,661 +8% | $187,167 +4.5% |
| 2024 | $5,242 +8% | $179,053 +6.3% |
| 2023 | $4,854 +8% | $168,438 +16% |
Find assessor info on the county website
Neighborhood: 89801
Nearby schools
GreatSchools rating
- 6/10Mountain View Elementary SchoolGrades: K-4Distance: 0.8 mi
- 5/10Adobe Middle SchoolGrades: 7-8Distance: 0.7 mi
- 4/10Elko High SchoolGrades: 9-12Distance: 2 mi
Schools provided by the listing agent
- High: Elko High
Source: ECMLS. This data may not be complete. We recommend contacting the local school district to confirm school assignments for this home.

Get pre-qualified for a loan
At Zillow Home Loans, we can pre-qualify you in as little as 5 minutes with no impact to your credit score.An equal housing lender. NMLS #10287.

