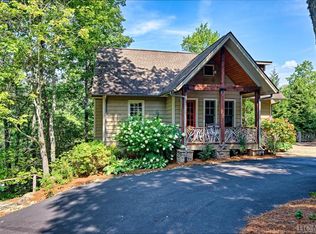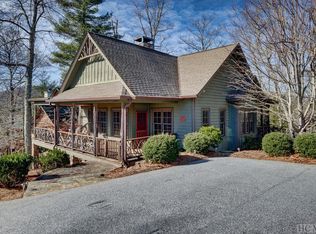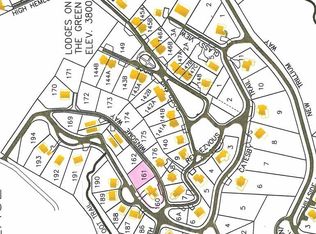Sold for $1,050,000 on 09/16/24
$1,050,000
392 Rendezvous Ridge Road, Cashiers, NC 28717
4beds
--sqft
Single Family Residence
Built in 2004
9,583.2 Square Feet Lot
$1,087,200 Zestimate®
$--/sqft
$2,720 Estimated rent
Home value
$1,087,200
Estimated sales range
Not available
$2,720/mo
Zestimate® history
Loading...
Owner options
Explore your selling options
What's special
Nestled in the serene mountains of western North Carolina, this exceptional home offers an idyllic blend of modern comforts and natural beauty. With proximity to downtown Cashiers and access to Lake Glenville, the location merges convenience with the tranquility of lakehouse living. Extensively renovated, this property exudes a fresh and inviting ambiance. The expanded deck and kitchen showcase thoughtful, open design, while the exterior boasts new stonework and the practicality of a covered carport. Step inside to discover an open floor plan, as the main-level living room, kitchen, and dining area easily flow together. The expanded dining and kitchen areas are complete with new cabinetry, granite countertops, KitchenAid appliances, and a charming farm sink, setting the stage for effortless entertaining. The living room opens to a generous porch leading to the stone patio. Custom wrought iron railing and barn wood posts lead to the loft upstairs and extra living space downstairs. The dining and living rooms seamlessly extend to the deck, where an outdoor fireplace awaits. Here, you can grill amidst the backdrop of a refreshing summer breeze from Lake Glenville, creating an inviting space for al fresco dining and relaxation. On cooler nights, the three wood-burning fireplaces offer warmth. The ample deck space on both the main and lower levels, complemented by a stone patio and a wood-burning stacked-stone fireplace, presents a haven for outdoor entertaining and living throughout the seasons. New stacked stone planters match stonework throughout the exterior and offer an inviting entrance through the updated entryway. With four bedrooms and three-and-a-half bathrooms, this home is thoughtfully designed as a comfortable mountain retreat that captures the essence of cozy living surrounded by the natural splendor of lakes and mountains. You don't want to miss it!
Zillow last checked: 8 hours ago
Listing updated: November 11, 2024 at 01:14pm
Listed by:
Julia Banner,
Silver Creek Real Estate Group, Inc.
Bought with:
Non Member
Non-Member Office
Source: HCMLS,MLS#: 103681Originating MLS: Highlands Cashiers Board of Realtors
Facts & features
Interior
Bedrooms & bathrooms
- Bedrooms: 4
- Bathrooms: 4
- Full bathrooms: 3
- 1/2 bathrooms: 1
Primary bedroom
- Level: Main
Bedroom 2
- Level: Upper
Bedroom 3
- Level: Lower
Bedroom 4
- Level: Lower
Dining room
- Level: Main
Family room
- Level: Lower
Kitchen
- Level: Main
Living room
- Level: Main
Heating
- Central, Gas
Cooling
- Central Air
Appliances
- Included: Dryer, Dishwasher, Disposal, Gas Oven, Microwave, Refrigerator, Washer
Features
- Vaulted Ceiling(s)
- Flooring: Carpet, Tile, Wood
- Has fireplace: Yes
- Fireplace features: Gas Starter, Living Room, Masonry, Outside, Wood Burning
- Furnished: Yes
Property
Parking
- Total spaces: 1
- Parking features: Carport, Gravel, Paved, Boat, RV Access/Parking
- Carport spaces: 1
Features
- Patio & porch: Rear Porch, Covered, Deck, Patio, Screened, Side Porch
- Exterior features: Fire Pit, Gas Grill
- Pool features: Community
- Has view: Yes
- View description: Seasonal View
- Body of water: Lake Glenville Access
Lot
- Size: 9,583 sqft
- Features: Level, Steep Slope
Details
- Parcel number: 7563459181
Construction
Type & style
- Home type: SingleFamily
- Architectural style: Tri-Level
- Property subtype: Single Family Residence
Materials
- Frame, Wood Siding
- Roof: Shingle
Condition
- New construction: No
- Year built: 2004
Utilities & green energy
- Sewer: Private Sewer
- Water: Private
- Utilities for property: Fiber Optic Available
Community & neighborhood
Community
- Community features: Clubhouse, Dock, Fitness Center, Golf, Lake, Marina, Playground, Pool, Tennis Court(s), Trails/Paths
Location
- Region: Cashiers
- Subdivision: Trillium Links
Other
Other facts
- Listing terms: Cash
Price history
| Date | Event | Price |
|---|---|---|
| 9/16/2024 | Sold | $1,050,000-4.1% |
Source: HCMLS #103681 Report a problem | ||
| 9/11/2024 | Pending sale | $1,095,000 |
Source: HCMLS #103681 Report a problem | ||
| 8/25/2024 | Contingent | $1,095,000 |
Source: HCMLS #103681 Report a problem | ||
| 8/14/2024 | Price change | $1,095,000-8.4% |
Source: HCMLS #103681 Report a problem | ||
| 7/12/2024 | Price change | $1,195,000-4.3% |
Source: HCMLS #103681 Report a problem | ||
Public tax history
| Year | Property taxes | Tax assessment |
|---|---|---|
| 2024 | $2,340 | $540,970 |
| 2023 | $2,340 | $540,970 |
| 2022 | $2,340 +6.2% | $540,970 |
Find assessor info on the county website
Neighborhood: 28717
Nearby schools
GreatSchools rating
- 5/10Blue Ridge SchoolGrades: PK-6Distance: 1.6 mi
- 4/10Blue Ridge Virtual Early CollegeGrades: 7-12Distance: 1.6 mi
- 7/10Jackson Co Early CollegeGrades: 9-12Distance: 14.3 mi

Get pre-qualified for a loan
At Zillow Home Loans, we can pre-qualify you in as little as 5 minutes with no impact to your credit score.An equal housing lender. NMLS #10287.


