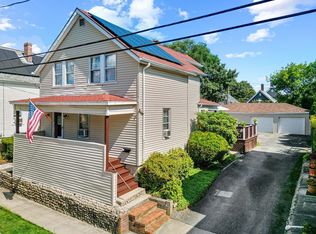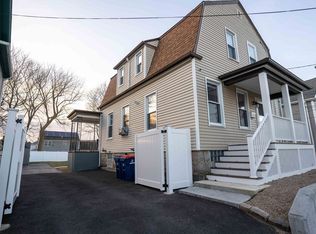Sold for $414,000 on 06/28/24
$414,000
392 Reed St, New Bedford, MA 02740
3beds
1,344sqft
Single Family Residence
Built in 1890
9,766 Square Feet Lot
$430,600 Zestimate®
$308/sqft
$2,015 Estimated rent
Home value
$430,600
$392,000 - $474,000
$2,015/mo
Zestimate® history
Loading...
Owner options
Explore your selling options
What's special
New Bedford, very desirable location. Cottage offering, 6 rooms, living room, family room, dining room, enclosed sun room/den with window a/c, kitchen, 3 bedrooms, 1 full bath, Very nice yard with 4,620 sq. ft. Can be used for gardening, etc. All fenced. 2 car garage. Must see to be appreciated.
Zillow last checked: 8 hours ago
Listing updated: June 28, 2024 at 12:24pm
Listed by:
Manuel Rodrigues 508-287-2826,
ERA The Castelo Group 508-995-6291
Bought with:
Melanie Levesque
JT Realty Group LLC
Source: MLS PIN,MLS#: 73226888
Facts & features
Interior
Bedrooms & bathrooms
- Bedrooms: 3
- Bathrooms: 1
- Full bathrooms: 1
Primary bedroom
- Features: Flooring - Hardwood
- Level: Second
Bedroom 2
- Features: Flooring - Hardwood
- Level: Second
Bedroom 3
- Features: Flooring - Hardwood
- Level: Second
Primary bathroom
- Features: Yes
Bathroom 1
- Features: Bathroom - Full, Closet - Linen, Flooring - Vinyl
- Level: Second
Dining room
- Features: Ceiling Fan(s), Flooring - Hardwood
- Level: First
Family room
- Features: Flooring - Hardwood
- Level: First
Kitchen
- Features: Flooring - Hardwood
- Level: First
Living room
- Features: Flooring - Hardwood
- Level: First
Heating
- Central, Hot Water, Natural Gas
Cooling
- Window Unit(s)
Appliances
- Laundry: Electric Dryer Hookup, Washer Hookup, First Floor
Features
- Den
- Flooring: Vinyl, Hardwood
- Windows: Storm Window(s)
- Basement: Full,Walk-Out Access,Interior Entry
- Has fireplace: No
Interior area
- Total structure area: 1,344
- Total interior livable area: 1,344 sqft
Property
Parking
- Total spaces: 7
- Parking features: Detached, Garage Door Opener, Storage, Paved Drive, Off Street, Paved
- Garage spaces: 2
- Uncovered spaces: 5
Features
- Patio & porch: Porch - Enclosed
- Exterior features: Porch - Enclosed, Fenced Yard, Garden
- Fencing: Fenced
- Frontage length: 85.00
Lot
- Size: 9,766 sqft
Details
- Foundation area: 880
- Parcel number: Plot 050 Lot 0038,2891092
- Zoning: RB
Construction
Type & style
- Home type: SingleFamily
- Architectural style: Cottage
- Property subtype: Single Family Residence
Materials
- Frame
- Foundation: Stone
- Roof: Shingle
Condition
- Year built: 1890
Utilities & green energy
- Electric: 110 Volts, Circuit Breakers, 100 Amp Service
- Sewer: Public Sewer
- Water: Public
- Utilities for property: for Gas Range, for Electric Dryer, Washer Hookup
Community & neighborhood
Community
- Community features: Public Transportation, Shopping, Park, Highway Access, Public School
Location
- Region: New Bedford
Other
Other facts
- Road surface type: Paved
Price history
| Date | Event | Price |
|---|---|---|
| 6/28/2024 | Sold | $414,000-1.4%$308/sqft |
Source: MLS PIN #73226888 Report a problem | ||
| 4/22/2024 | Listed for sale | $420,000+180%$313/sqft |
Source: MLS PIN #73226888 Report a problem | ||
| 4/27/2004 | Sold | $150,000$112/sqft |
Source: Public Record Report a problem | ||
Public tax history
| Year | Property taxes | Tax assessment |
|---|---|---|
| 2025 | $4,311 +6.9% | $381,200 +13.4% |
| 2024 | $4,034 -3.2% | $336,200 +15.3% |
| 2023 | $4,167 +10% | $291,600 +19.7% |
Find assessor info on the county website
Neighborhood: 02740
Nearby schools
GreatSchools rating
- 2/10Thomas R Rodman Elementary SchoolGrades: K-5Distance: 0.1 mi
- 3/10Keith Middle SchoolGrades: 6-8Distance: 0.8 mi
- 2/10New Bedford High SchoolGrades: 9-12Distance: 0.7 mi

Get pre-qualified for a loan
At Zillow Home Loans, we can pre-qualify you in as little as 5 minutes with no impact to your credit score.An equal housing lender. NMLS #10287.
Sell for more on Zillow
Get a free Zillow Showcase℠ listing and you could sell for .
$430,600
2% more+ $8,612
With Zillow Showcase(estimated)
$439,212
