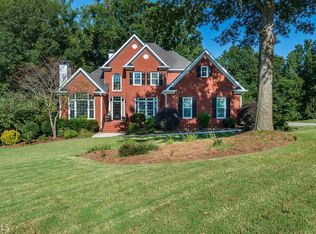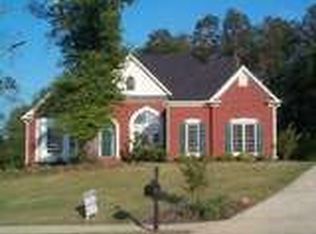PRICED AT APPRAISED VALUE! You'll love the stunning 2-story living room that opens into a beautifully updated kitchen. The large master bedroom on the main level boasts gorgeous hardwood floors, sitting area, walk-in closet with a new organization system, and an updated master bathroom. The full basement has a finished room that is perfect for entertaining. This property is truly turn-key with a new HVAC system unit, hot water heater, all new maintenance free windows, exterior paint, and the list goes on and on! The beautiful secluded lot is just the icing on the cake!
This property is off market, which means it's not currently listed for sale or rent on Zillow. This may be different from what's available on other websites or public sources.

