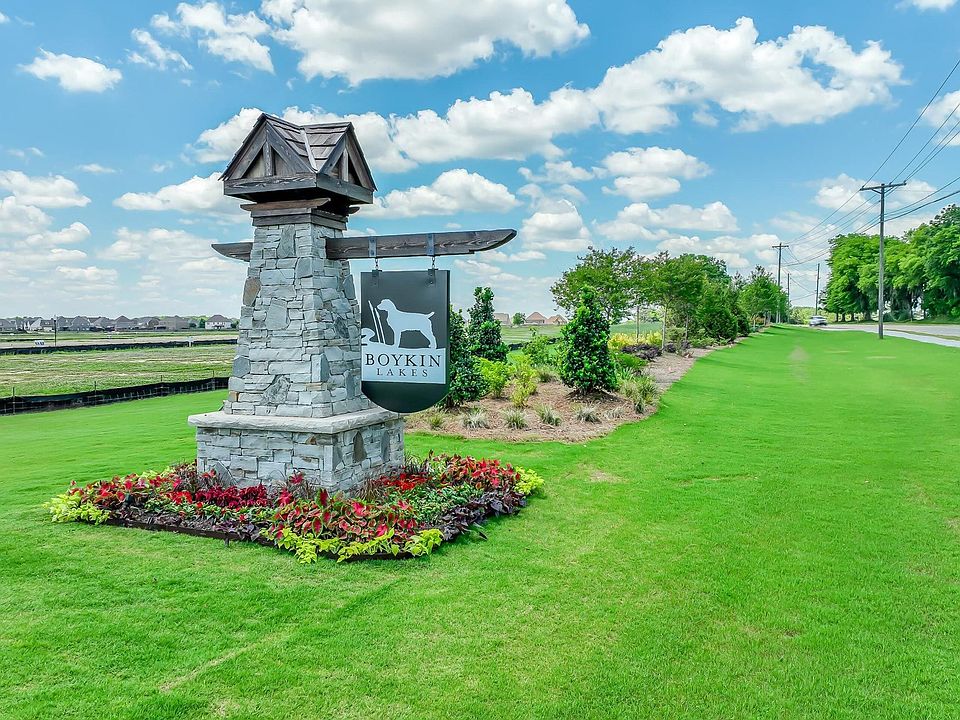Blinds and fridge at no extra cost as part of a July only incentive and up to $15k your way limited time incentive! Please ask for details (subject to terms and can change at any time)
The “Alexandria II” is sure to provide a delightful living experience with its one story design and easy access and flow from room to room. This Ranch-style home with 2nd floor bonus room is sure to please! The appealing entry foyer is sophisticated yet open and joins the formal dining room and offers an additional room useful as a study or living room. The open vaulted living room and kitchen with large center granite island is made for entertaining. The unique primary suite offers a large bedroom area, functional primary bath with split granite vanities, garden/soaking tub and tiled shower with glass door and two walk in closets. The additional 3 bedrooms provide plenty of closet space and two additional bathrooms as well as an upstairs bonus room with full bath & closet.
New construction
$503,334
392 Quail Run, Pike Road, AL 36064
5beds
3,160sqft
Single Family Residence
Built in 2025
0.27 Acres Lot
$-- Zestimate®
$159/sqft
$58/mo HOA
What's special
Formal dining roomRanch-style homePrimary suiteWalk in closetsSplit granite vanitiesAppealing entry foyerOne story design
- 163 days
- on Zillow |
- 456 |
- 20 |
Zillow last checked: 7 hours ago
Listing updated: July 01, 2025 at 01:21pm
Listed by:
Leah Jones 334-744-6072,
Porch Light Real Estate, LLC.
Source: MAAR,MLS#: 570415 Originating MLS: Montgomery Area Association Of Realtors
Originating MLS: Montgomery Area Association Of Realtors
Travel times
Schedule tour
Select your preferred tour type — either in-person or real-time video tour — then discuss available options with the builder representative you're connected with.
Select a date
Facts & features
Interior
Bedrooms & bathrooms
- Bedrooms: 5
- Bathrooms: 4
- Full bathrooms: 4
Primary bedroom
- Level: First
Bedroom
- Level: First
Bedroom
- Level: First
Bedroom
- Level: First
Bathroom
- Level: First
Bathroom
- Level: Second
Bathroom
- Level: First
Bathroom
- Level: First
Bonus room
- Level: Second
Breakfast room nook
- Level: First
Dining room
- Level: First
Foyer
- Level: First
Great room
- Level: First
Kitchen
- Level: First
Laundry
- Level: First
Office
- Level: First
Heating
- Central, Gas
Cooling
- Central Air, Ceiling Fan(s), Electric
Appliances
- Included: Dishwasher, Electric Range, Gas Cooktop, Disposal, Gas Oven, Gas Water Heater, Microwave, Plumbed For Ice Maker, Tankless Water Heater
- Laundry: Washer Hookup, Dryer Hookup
Features
- Attic, Double Vanity, Garden Tub/Roman Tub, High Ceilings, Pull Down Attic Stairs, Storage, Separate Shower, Walk-In Closet(s), Kitchen Island, Programmable Thermostat
- Flooring: Carpet, Plank, Tile, Vinyl
- Doors: Insulated Doors
- Windows: Double Pane Windows
- Attic: Pull Down Stairs
- Number of fireplaces: 1
- Fireplace features: One, Gas, Ventless
Interior area
- Total interior livable area: 3,160 sqft
Property
Parking
- Total spaces: 2
- Parking features: Attached, Garage
- Attached garage spaces: 2
Features
- Levels: Two
- Stories: 2
- Patio & porch: Covered, Patio, Porch
- Exterior features: Covered Patio, Sprinkler/Irrigation, Porch
- Pool features: Community, Pool
Lot
- Size: 0.27 Acres
- Dimensions: .27
- Features: City Lot, Sprinklers In Ground
Details
- Parcel number: 0
Construction
Type & style
- Home type: SingleFamily
- Architectural style: Two Story
- Property subtype: Single Family Residence
Materials
- Brick, HardiPlank Type, Vinyl Siding
- Foundation: Slab
Condition
- Under Construction
- New construction: Yes
- Year built: 2025
Details
- Builder model: Alexandria II
- Builder name: Stone Martin Builders
- Warranty included: Yes
Utilities & green energy
- Sewer: Public Sewer
- Water: Public
- Utilities for property: Cable Available, Electricity Available, Natural Gas Available, High Speed Internet Available
Green energy
- Energy efficient items: Doors, Windows
Community & HOA
Community
- Features: Pool
- Security: Security System, Fire Alarm
- Subdivision: Boykin Lakes
HOA
- Has HOA: Yes
- HOA fee: $700 annually
Location
- Region: Pike Road
Financial & listing details
- Price per square foot: $159/sqft
- Tax assessed value: $55,000
- Annual tax amount: $759
- Date on market: 2/13/2025
- Listing terms: Cash,Conventional,FHA,VA Loan
About the community
Discover Boykin Lakes by Stone Martin Builders, a thoughtfully designed new home community in Pike Road, AL. Offering energy-efficient homes with spacious open-concept floorplans, gourmet kitchens, and integrated smart home technology, Boykin Lakes delivers modern comfort in a serene setting. Ideally located directly across from the Pike Road School campus and just minutes from I-85, EastChase, and downtown Montgomery, residents enjoy both convenience and quality education. From beautifully crafted interiors to inviting green spaces and walkable streets, this community is perfect for growing families, professionals, and anyone seeking a peaceful neighborhood with quick access to city life. Embrace the best of Pike Road living at Boykin Lakes—where timeless craftsmanship meets everyday convenience.
Source: Stone Martin Builders

