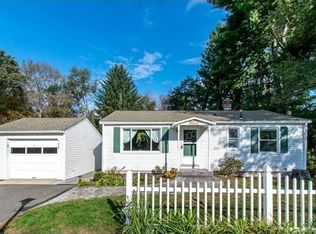PREPARE TO BE BLOWN AWAY! From the moment you step through the front door, this SPECTACULAR CUSTOM HOME will leave you in awe. Meticulously & lovingly cared for, quality craftsmanship without a detail overlooked, this home is sure to impress every step of the way. Beautifully remodeled custom kitchen with island seating, spacious formal dining room with floor to ceiling fireplace, gorgeous sun-lit living room that opens through french doors to your private backyard oasis complete with composite decking, pergola, and sweeping paver patio, perfect for summer entertaining. Every day you can escape to your luxurious, secluded, hotel-style master suite with full custom bath and large walk-in closet. Hardwood flooring, pine ceilings, gas heat, newer roof & windows, and the finest details around every turn. First floor laundry, partially finished basement, workshop, lots of storage, and so much more at this fine East Longmeadow home. Showings begin at the OPEN HOUSE 6/28 11am-1pm.
This property is off market, which means it's not currently listed for sale or rent on Zillow. This may be different from what's available on other websites or public sources.

