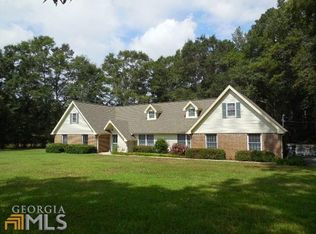Closed
$755,000
392 Phillip Weldon Rd, Milner, GA 30257
2beds
4,011sqft
Single Family Residence, Residential
Built in 1972
31.1 Acres Lot
$816,200 Zestimate®
$188/sqft
$3,316 Estimated rent
Home value
$816,200
$718,000 - $930,000
$3,316/mo
Zestimate® history
Loading...
Owner options
Explore your selling options
What's special
Enjoy more than 30 acres with a riding arena, two barns, fenced pastures, your own private pond, and a ranch-style home plus an upper loft level in northern Lamar County. The main residence offers views of the farm amenities from the large family room with cathedral ceilings and the kitchen. The home's two ensuite bedrooms are both on the main floor. The full basement has a second kitchen and separate access. The third level is a large loft area that looks down onto the naturally lit living room. Beyond the residence, you have the opportunity to renew a fantastic equestrian property. The large arena has a covered viewing deck. The first barn has 7 stalls (all with individual lighting and water), small tack room, and feed room. The second barn offers a large, covered storage area, a large tack room, and an efficiency apartment. The fenced pastures are all connected to the property's well water. A 3/4 +/-acre pond sits the back of the property surrounded by trees. If you're looking to establish a prominent equestrian property in Lamar County, this is the best place for you to start.
Zillow last checked: 8 hours ago
Listing updated: March 01, 2024 at 11:21am
Listing Provided by:
CLAY HENDERSON,
Atlanta Fine Homes Sotheby's International,
Haden Henderson,
Atlanta Fine Homes Sotheby's International
Bought with:
NON-MLS NMLS
Non FMLS Member
Source: FMLS GA,MLS#: 7279697
Facts & features
Interior
Bedrooms & bathrooms
- Bedrooms: 2
- Bathrooms: 4
- Full bathrooms: 3
- 1/2 bathrooms: 1
- Main level bathrooms: 2
- Main level bedrooms: 2
Primary bedroom
- Features: In-Law Floorplan, Master on Main
- Level: In-Law Floorplan, Master on Main
Bedroom
- Features: In-Law Floorplan, Master on Main
Primary bathroom
- Features: Double Vanity, Shower Only
Dining room
- Features: Separate Dining Room
Kitchen
- Features: Breakfast Bar, Cabinets Other, Eat-in Kitchen, Kitchen Island, Second Kitchen, Solid Surface Counters
Heating
- Central, Electric
Cooling
- Central Air
Appliances
- Included: Dishwasher, Disposal, Dryer, Electric Cooktop, Electric Oven, Refrigerator, Trash Compactor, Washer
- Laundry: Main Level, Mud Room
Features
- Cathedral Ceiling(s), High Ceilings 9 ft Upper, High Ceilings 10 ft Main, Walk-In Closet(s), Wet Bar
- Flooring: Carpet, Ceramic Tile, Hardwood
- Windows: None
- Basement: Daylight,Exterior Entry,Finished,Full,Interior Entry
- Number of fireplaces: 1
- Fireplace features: Family Room
- Common walls with other units/homes: No Common Walls
Interior area
- Total structure area: 4,011
- Total interior livable area: 4,011 sqft
- Finished area above ground: 2,983
- Finished area below ground: 1,028
Property
Parking
- Parking features: Covered, Driveway, Garage Faces Front, Kitchen Level, Level Driveway
- Has garage: Yes
- Has uncovered spaces: Yes
Accessibility
- Accessibility features: None
Features
- Levels: One and One Half
- Stories: 1
- Patio & porch: Deck
- Exterior features: Private Yard, Storage, Other Dock
- Pool features: None
- Spa features: None
- Fencing: Fenced,Wood
- Has view: Yes
- View description: Rural
- Waterfront features: Pond, Lake
- Body of water: None
Lot
- Size: 31.10 Acres
- Features: Pasture
Details
- Additional structures: Barn(s)
- Parcel number: 005010
- Other equipment: TV Antenna
- Horses can be raised: Yes
- Horse amenities: Arena, Barn, Boarding Facilities, Pasture, Stable(s)
Construction
Type & style
- Home type: SingleFamily
- Architectural style: Country
- Property subtype: Single Family Residence, Residential
Materials
- Other
- Foundation: Slab
- Roof: Composition
Condition
- Resale
- New construction: No
- Year built: 1972
Utilities & green energy
- Electric: 110 Volts
- Sewer: Septic Tank
- Water: Well
- Utilities for property: Electricity Available
Green energy
- Energy efficient items: None
- Energy generation: None
Community & neighborhood
Security
- Security features: Security System Owned
Community
- Community features: None
Location
- Region: Milner
- Subdivision: None
HOA & financial
HOA
- Has HOA: No
Other
Other facts
- Listing terms: Cash,Conventional,USDA Loan,VA Loan
- Ownership: Fee Simple
- Road surface type: Asphalt, Paved
Price history
| Date | Event | Price |
|---|---|---|
| 3/14/2025 | Listing removed | $975,000$243/sqft |
Source: | ||
| 1/23/2025 | Listed for sale | $975,000+29.1%$243/sqft |
Source: | ||
| 2/16/2024 | Sold | $755,000-4.4%$188/sqft |
Source: | ||
| 1/26/2024 | Pending sale | $790,000$197/sqft |
Source: | ||
| 9/22/2023 | Listed for sale | $790,000-6%$197/sqft |
Source: | ||
Public tax history
| Year | Property taxes | Tax assessment |
|---|---|---|
| 2024 | $4,668 +8% | $200,586 +14.7% |
| 2023 | $4,324 +2.1% | $174,813 +9.8% |
| 2022 | $4,236 +7.3% | $159,149 +11.3% |
Find assessor info on the county website
Neighborhood: 30257
Nearby schools
GreatSchools rating
- NALamar County Primary SchoolGrades: PK-2Distance: 8.8 mi
- 5/10Lamar County Middle SchoolGrades: 6-8Distance: 8.9 mi
- 3/10Lamar County Comprehensive High SchoolGrades: 9-12Distance: 8.8 mi
Schools provided by the listing agent
- Elementary: Lamar County
- Middle: Lamar County
- High: Lamar County
Source: FMLS GA. This data may not be complete. We recommend contacting the local school district to confirm school assignments for this home.
Get a cash offer in 3 minutes
Find out how much your home could sell for in as little as 3 minutes with a no-obligation cash offer.
Estimated market value
$816,200
Get a cash offer in 3 minutes
Find out how much your home could sell for in as little as 3 minutes with a no-obligation cash offer.
Estimated market value
$816,200
