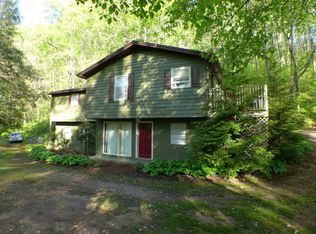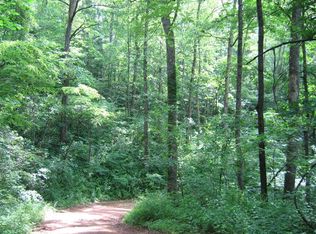End of the road PRIVACY with a GREAT MOUNTAIN VIEW & very close to downtown Franklin makes this a must see home for a family or seasonal buyer. This home has a full unfinished basement(1344 sq ft) with a single car garage. This home has a small yard and fenced area behind home for pets. Home has deck on two sides, hardwood , laminate & vinyl with stainless steel appliances. Driveway was just reditched and graveled for easy access. Basement has floor trusses so it can be finished (Electric panel box has 9 empty slots if buyer wants to finish basement).This home has electric baseboard heat, 2 woodstoves & 4 window unit AC units that transfer. This home also has a washer-dryer hookup in basement as well as upstairs. A MUST SEE HOME IN THIS PRICE RANGE!
This property is off market, which means it's not currently listed for sale or rent on Zillow. This may be different from what's available on other websites or public sources.


