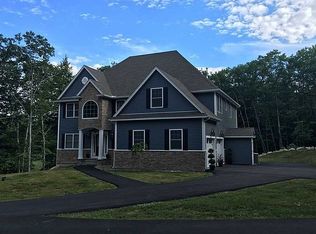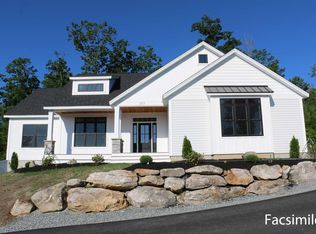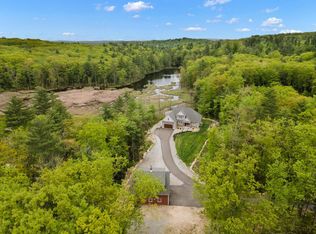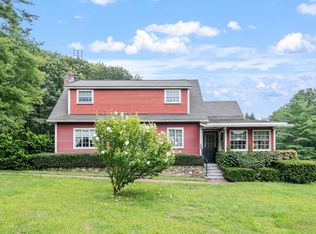This remodeled one level Ranch is a commuter's dream! It features an open concept floor plan with a functional and generous kitchen with plenty of counter space for prepping and cooking, bright and cheery family room, spacious dining room and intimate living room. Master bedroom suite offers a walk-in closet and full bath. Two other bedrooms and full bath complement this freshly painted and newly carpeted home. Systems have been serviced, new septic will be installed prior to closing and the two extended decks are perfect for outdoor entertaining. Daylight and walk-out basement is also ready to finish. This Ranch is a wonderful offering, boasting over 4 acres of wooded land in Bedford, NH. Truly a Great Value!!! Seller is an inactive NH licensed realtor.
This property is off market, which means it's not currently listed for sale or rent on Zillow. This may be different from what's available on other websites or public sources.



