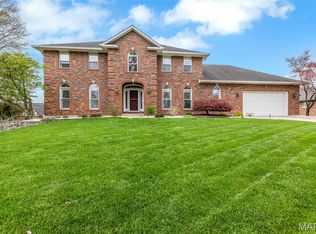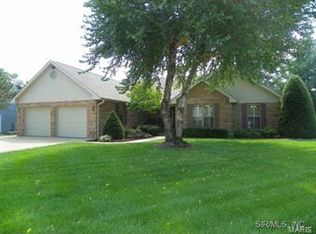This is a very spacious well maintained & nicely updated 3 Br, 4 Bath 1.5 story home on a beautiful lot with lots of outdoor entertaining space. This home has a 2 story foyer that opens to the FDR. Kitchen has been nicely updated with granite countertops. Door in kitchen leads to huge maintenance free deck with open area as well as a covered area overlooking the large, flat yard. The main level has a large vaulted ceiling in the living room with a balcony above which makes a great flex room. Master on the main level with large customized walk in closet & a luxury master bath with whirlpool tub and double bowl vanity. In addition to the flex room you will find 2 bedrooms & full bath upstairs. The basement has been nicely finished with a gas fireplace, family room, wet bar/rec room, office and 3/4 bath & walks out to a stamped patio. Other features of home are oversized 3 car garage, 6 panel wood doors, HVAC about 3 years old, roof & deck about 3-4 years old, skylights & 4 sides brick.
This property is off market, which means it's not currently listed for sale or rent on Zillow. This may be different from what's available on other websites or public sources.

