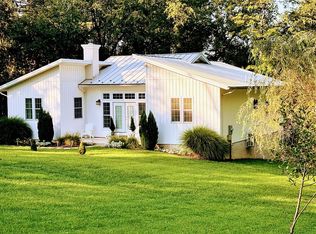Welcome to 392 Merlin Road. This exquisite, custom built home, designed by Ann Capron, is situated on 10.3 pristine acres in East Pikeland Township. As you travel down the driveway toward the home, you will notice Pigeon Run Creek along the left side of the property which extends around the rear. As you draw near the home, you are greeted by an extended circular driveway with landscaped island and a covered breezeway that leads to the detached 2 Car Garage. This stunning home features lots of natural lighting with beautiful views of the property from the many palladium and transom windows. There are arched doorways, skylights, art niches, 4 fireplaces, and wet bar in the Library. All of which are complimented by beautiful oak hardwood floors and terra cotta tile flooring that~s accented with stained crown moldings and trim. As you enter through the ornate wood entry door, you are greeted by the two-story foyer with curved staircase. The spacious, sunken Living Room with marble fireplace is surrounded by custom windows with transoms and open to the formal Dining Room with built-in serving station and beautiful views of the rear yard. The Library has lots of built-in bookshelves and cabinetry along with a wet bar, hardwood flooring and palladium windows. The Kitchen features tiled island with cooktop, Stainless-Steel refrigerator and dishwasher, trash compactor, microwave and wall oven; along with 3 double-door pantry closets and terra cotta flooring. The Breakfast Room with desk area and wine rack has a French door which leads out to the flagstone terrace with beautiful views of the wooded rear yard and creek. The Great Room with cathedral beamed ceiling and fireplace is flanked by custom cabinetry and 3 French palladium doors leading out to the walled terrace. Completing the First Floor is a large walk-in coat closet, 2 additional closets and large Powder Room. As you ascend upstairs, you will notice the art niche and recessed lighting. The Master Bedroom Suite has a vaulted ceiling, fireplace and very large dressing area with built-ins and 3 closets; one which is walk-in. The enormous Master Bath features twin vanities, steam shower, jetted tub and 2 private commode areas, one of which has a bidet. There is also a skylight and marble flooring. The basement is partially finished. It features a Bedroom with an en suite bath and another room with outside entrance to the side yard. This lower level would be perfect as an in-law or au-pair suite. The large laundry room features utility tub, washer, dryer and large closet. The remaining basement could be finished off easily into a wonderful recreation area. Don't miss out on this unique opportunity to own this beautiful home on such a fantastic setting.
This property is off market, which means it's not currently listed for sale or rent on Zillow. This may be different from what's available on other websites or public sources.
