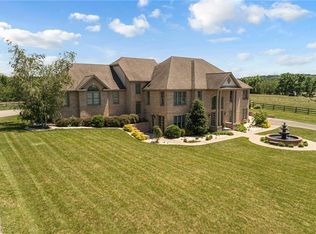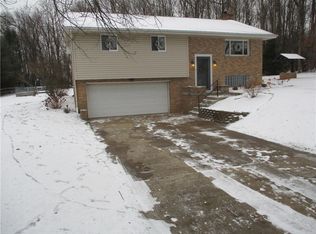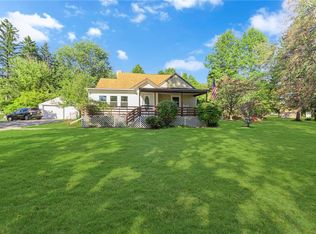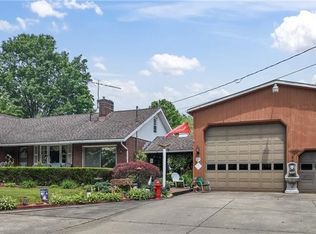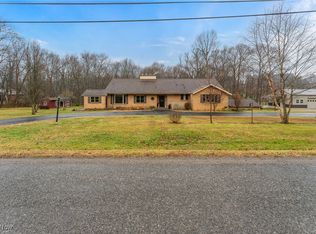Privacy awaits you at 392 McKinley Road; a nicely appointed ranch home sitting on 1.48 acres of mostly wooded property! Upon entering the foyer the natural lighting highlights the character of the vaulted ceilings, dual sided fireplace, cedar accents and gleaming hardwood floors. A traditional dining room to your right leads into a fully equipped eat in kitchen. A sizable breakfast nook connects the sunken living room and bar. To your left is a huge sunroom for all to enjoy. 3 generous bedrooms offer tons of storage, 2 additional full bathrooms and an additional room/office that overlooks the backyard and floating decks. New Roof installed in 2024, New vinyl siding in 2025, New Central Air and heat pump in 2025 and triple coated driveway also in 2025. A 1 year American Preferred Home Warranty has been included for your peace of mind.
Under contract
Price cut: $20K (12/1)
$409,900
392 McKinley Rd, Beaver Falls, PA 15010
3beds
2,697sqft
Est.:
Single Family Residence
Built in 1978
1.48 Acres Lot
$400,800 Zestimate®
$152/sqft
$-- HOA
What's special
Huge sunroomOverlooks the backyardTons of storageFloating decksCedar accentsBreakfast nookDual sided fireplace
- 75 days |
- 682 |
- 15 |
Zillow last checked: 8 hours ago
Listing updated: December 26, 2025 at 07:10pm
Listed by:
Jacqueline Cooper 724-933-8500,
KELLER WILLIAMS STEEL CITY 724-933-8500
Source: WPMLS,MLS#: 1725675 Originating MLS: West Penn Multi-List
Originating MLS: West Penn Multi-List
Facts & features
Interior
Bedrooms & bathrooms
- Bedrooms: 3
- Bathrooms: 3
- Full bathrooms: 2
- 1/2 bathrooms: 1
Primary bedroom
- Level: Main
- Dimensions: 15x14
Bedroom 2
- Level: Main
- Dimensions: 16x12
Bedroom 3
- Level: Main
- Dimensions: 12x12
Bonus room
- Level: Main
- Dimensions: 23x11
Den
- Level: Main
- Dimensions: 13x9
Dining room
- Level: Main
- Dimensions: 13x12
Family room
- Level: Main
- Dimensions: 16x15
Kitchen
- Level: Main
- Dimensions: 20x13
Laundry
- Level: Basement
Living room
- Level: Main
- Dimensions: 21x20
Heating
- Forced Air, Oil
Cooling
- Central Air
Appliances
- Included: Some Electric Appliances, Dryer, Dishwasher, Disposal, Microwave, Refrigerator, Stove, Washer
Features
- Pantry
- Flooring: Hardwood, Tile
- Basement: Interior Entry,Unfinished
- Number of fireplaces: 2
Interior area
- Total structure area: 2,697
- Total interior livable area: 2,697 sqft
Video & virtual tour
Property
Parking
- Total spaces: 2
- Parking features: Attached, Garage, Garage Door Opener
- Has attached garage: Yes
Features
- Levels: One
- Stories: 1
- Pool features: None
Lot
- Size: 1.48 Acres
- Dimensions: 165 x 358
Details
- Parcel number: 531120172003
Construction
Type & style
- Home type: SingleFamily
- Architectural style: Contemporary,Ranch
- Property subtype: Single Family Residence
Materials
- Brick, Vinyl Siding
- Roof: Asphalt
Condition
- Resale
- Year built: 1978
Details
- Warranty included: Yes
Utilities & green energy
- Sewer: Septic Tank
- Water: Well
Community & HOA
Location
- Region: Beaver Falls
Financial & listing details
- Price per square foot: $152/sqft
- Tax assessed value: $584,400
- Annual tax amount: $5,006
- Date on market: 10/18/2025
Estimated market value
$400,800
$381,000 - $421,000
$2,132/mo
Price history
Price history
| Date | Event | Price |
|---|---|---|
| 12/27/2025 | Pending sale | $409,900$152/sqft |
Source: | ||
| 12/8/2025 | Contingent | $409,900$152/sqft |
Source: | ||
| 12/1/2025 | Price change | $409,900-4.7%$152/sqft |
Source: | ||
| 10/29/2025 | Price change | $429,900-4.4%$159/sqft |
Source: | ||
| 10/18/2025 | Listed for sale | $449,900+28.6%$167/sqft |
Source: | ||
Public tax history
Public tax history
| Year | Property taxes | Tax assessment |
|---|---|---|
| 2023 | $5,491 +1.9% | $50,150 |
| 2022 | $5,391 +0.9% | $50,150 |
| 2021 | $5,341 +0.9% | $50,150 |
Find assessor info on the county website
BuyAbility℠ payment
Est. payment
$2,581/mo
Principal & interest
$1950
Property taxes
$488
Home insurance
$143
Climate risks
Neighborhood: 15010
Nearby schools
GreatSchools rating
- 7/10Big Beaver El SchoolGrades: K-5Distance: 1.2 mi
- 6/10Beaver Falls Middle SchoolGrades: 6-8Distance: 4.6 mi
- 2/10Beaver Falls Area Senior High SchoolGrades: 9-12Distance: 4.5 mi
Schools provided by the listing agent
- District: Beaver Falls Area
Source: WPMLS. This data may not be complete. We recommend contacting the local school district to confirm school assignments for this home.
- Loading
