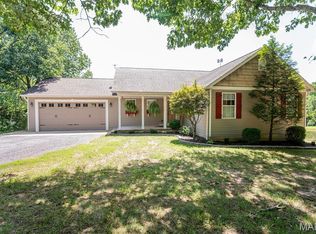Closed
Listing Provided by:
Tracey L Biggs 636-451-5255,
Robeck Realty West
Bought with: Robeck Realty West
Price Unknown
392 Massey River Rd, Union, MO 63084
3beds
1,164sqft
Single Family Residence
Built in 1985
9 Acres Lot
$362,300 Zestimate®
$--/sqft
$1,380 Estimated rent
Home value
$362,300
$341,000 - $384,000
$1,380/mo
Zestimate® history
Loading...
Owner options
Explore your selling options
What's special
Holy cow this enchanting cabin is right out of movies! There are 2 parcels here and the back of this 10 acres has Bourbeuse River frontage and is it private, serene and peaceful. This home lies on a dead end road and one of the owners had a landscaping company and it shows with beautiful circular patio, rock formations, sitting area, and plantings are gorgeous. This is as quiet as it gets and just minutes to Union. Hardwood floors, copper backed fireplace back, loft area, are just the start to this enchanting cabin ready for your trail rides, side by sides, nature walks and river floating! Its been loved and it shows!! Get your sleds ready on that snowy day and come home to a roaring fire, or sit on the front porch for that morning coffee and evening wine. Or let the kiddos explore to their hearts desire here no traffic!
Zillow last checked: 8 hours ago
Listing updated: April 28, 2025 at 04:54pm
Listing Provided by:
Tracey L Biggs 636-451-5255,
Robeck Realty West
Bought with:
Jennifer E Beatty, 2016040494
Robeck Realty West
Source: MARIS,MLS#: 23054860 Originating MLS: Franklin County Board of REALTORS
Originating MLS: Franklin County Board of REALTORS
Facts & features
Interior
Bedrooms & bathrooms
- Bedrooms: 3
- Bathrooms: 2
- Full bathrooms: 2
- Main level bathrooms: 1
- Main level bedrooms: 2
Primary bedroom
- Features: Wall Covering: Some
- Level: Lower
- Area: 132
- Dimensions: 12x11
Bedroom
- Features: Wall Covering: Some
- Level: Main
- Area: 143
- Dimensions: 11x13
Bedroom
- Features: Wall Covering: Some
- Level: Upper
- Area: 168
- Dimensions: 12x14
Bedroom
- Features: Wall Covering: Some
- Level: Main
- Area: 100
- Dimensions: 10x10
Kitchen
- Features: Wall Covering: Some
- Level: Main
- Area: 84
- Dimensions: 12x7
Living room
- Features: Wall Covering: Some
- Level: Main
- Area: 299
- Dimensions: 23x13
Heating
- Electric, Wood, Forced Air
Cooling
- Central Air, Electric
Appliances
- Included: Dishwasher, Disposal, Down Draft, Cooktop, Microwave, Refrigerator, Water Softener Rented, Electric Water Heater
Features
- Dining/Living Room Combo, Cathedral Ceiling(s), Open Floorplan
- Windows: Skylight(s), Insulated Windows
- Basement: Full,Partially Finished,Concrete,Sleeping Area,Walk-Out Access
- Number of fireplaces: 1
- Fireplace features: Living Room, Insert, Wood Burning
Interior area
- Total structure area: 1,164
- Total interior livable area: 1,164 sqft
- Finished area above ground: 1,164
Property
Parking
- Parking features: Additional Parking, Circular Driveway
- Has uncovered spaces: Yes
Features
- Levels: One and One Half
- Patio & porch: Deck
- Waterfront features: Waterfront
Lot
- Size: 9 Acres
- Features: Adjoins Open Ground, Adjoins Government Land, Adjoins Wooded Area, Level, Waterfront, Wooded
Details
- Additional structures: Equipment Shed, Shed(s)
- Parcel number: 2251600000038300
- Special conditions: Standard
Construction
Type & style
- Home type: SingleFamily
- Architectural style: Rustic,Traditional,Cabin
- Property subtype: Single Family Residence
Materials
- Wood Siding, Cedar
Condition
- Year built: 1985
Utilities & green energy
- Sewer: Aerobic Septic, Septic Tank
- Water: Well
Community & neighborhood
Security
- Security features: Smoke Detector(s)
Location
- Region: Union
- Subdivision: None
Other
Other facts
- Listing terms: Cash,Conventional
- Ownership: Private
- Road surface type: Gravel
Price history
| Date | Event | Price |
|---|---|---|
| 10/31/2023 | Sold | -- |
Source: | ||
| 10/20/2023 | Pending sale | $345,000$296/sqft |
Source: | ||
| 9/28/2023 | Contingent | $345,000$296/sqft |
Source: | ||
| 9/26/2023 | Listed for sale | $345,000$296/sqft |
Source: | ||
Public tax history
| Year | Property taxes | Tax assessment |
|---|---|---|
| 2024 | $1,558 +0.2% | $29,197 |
| 2023 | $1,554 +9.1% | $29,197 +9.6% |
| 2022 | $1,425 -0.2% | $26,640 |
Find assessor info on the county website
Neighborhood: 63084
Nearby schools
GreatSchools rating
- 7/10Beaufort Elementary SchoolGrades: PK-5Distance: 6.8 mi
- 9/10Union Middle SchoolGrades: 6-8Distance: 4.9 mi
- 5/10Union High SchoolGrades: 9-12Distance: 4.7 mi
Schools provided by the listing agent
- Elementary: Central Elem.
- Middle: Union Middle
- High: Union High
Source: MARIS. This data may not be complete. We recommend contacting the local school district to confirm school assignments for this home.
Sell for more on Zillow
Get a free Zillow Showcase℠ listing and you could sell for .
$362,300
2% more+ $7,246
With Zillow Showcase(estimated)
$369,546