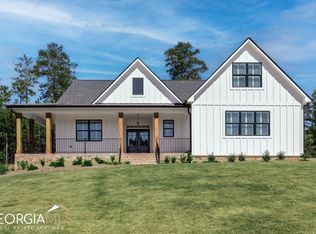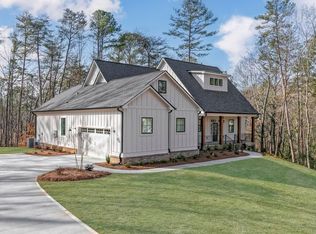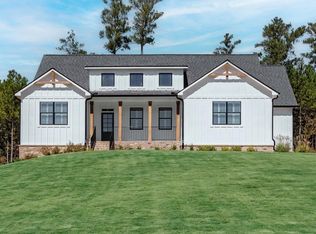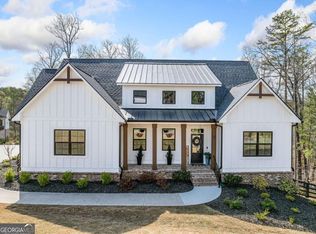Closed
$589,900
392 London Rd, Ball Ground, GA 30107
3beds
1,883sqft
Single Family Residence
Built in 2023
1.75 Acres Lot
$637,400 Zestimate®
$313/sqft
$2,146 Estimated rent
Home value
$637,400
$606,000 - $676,000
$2,146/mo
Zestimate® history
Loading...
Owner options
Explore your selling options
What's special
This 3 bed, 2 bath home has an open layout with an unfinished basement. The chef-ready kitchen is open to the breakfast nook and family room, creating a seamless transition. Additionally, this home has a covered outdoor kitchen perfect for entertaining. Tucked away from the additional bedrooms, the master boasts a high ceiling and plenty of natural light. The master bath has a dual-sink vanity, glass-enclosed shower, a free-standing tub and access to the walk-in closet. The home comes with a host of designer-selected upgrades included at no extra cost. These include a full suite of stainless steel appliances, including the refrigerator, granite countertops, oversized cabinetry with crown molding, wood floors, blinds throughout and more.
Zillow last checked: 8 hours ago
Listing updated: March 11, 2025 at 01:44pm
Listed by:
Dale Hill 404-772-9988,
LGI Homes Realty LLC
Bought with:
No Sales Agent, 0
Non-Mls Company
Source: GAMLS,MLS#: 20111675
Facts & features
Interior
Bedrooms & bathrooms
- Bedrooms: 3
- Bathrooms: 2
- Full bathrooms: 2
- Main level bathrooms: 2
- Main level bedrooms: 3
Kitchen
- Features: Breakfast Area, Pantry, Solid Surface Counters
Heating
- Electric, Central
Cooling
- Electric, Ceiling Fan(s), Central Air
Appliances
- Included: Electric Water Heater, Cooktop, Dishwasher, Disposal, Ice Maker, Microwave, Oven/Range (Combo), Refrigerator
- Laundry: Other
Features
- Other
- Flooring: Carpet, Other
- Windows: Double Pane Windows
- Basement: Daylight
- Has fireplace: No
Interior area
- Total structure area: 1,883
- Total interior livable area: 1,883 sqft
- Finished area above ground: 1,883
- Finished area below ground: 0
Property
Parking
- Parking features: Attached, Garage Door Opener, Garage
- Has attached garage: Yes
Features
- Levels: One
- Stories: 1
Lot
- Size: 1.75 Acres
- Features: Other
Details
- Parcel number: 067A 001 189
Construction
Type & style
- Home type: SingleFamily
- Architectural style: Other
- Property subtype: Single Family Residence
Materials
- Concrete, Other, Stone, Brick
- Roof: Composition
Condition
- New Construction
- New construction: Yes
- Year built: 2023
Details
- Warranty included: Yes
Utilities & green energy
- Sewer: Public Sewer
- Water: Public
- Utilities for property: Underground Utilities, Cable Available, Sewer Connected, Electricity Available, High Speed Internet, Phone Available, Water Available
Community & neighborhood
Security
- Security features: Carbon Monoxide Detector(s), Smoke Detector(s)
Community
- Community features: None
Location
- Region: Ball Ground
- Subdivision: The Tate Reserve
HOA & financial
HOA
- Has HOA: Yes
- HOA fee: $850 annually
- Services included: Management Fee
Other
Other facts
- Listing agreement: Exclusive Right To Sell
Price history
| Date | Event | Price |
|---|---|---|
| 5/1/2025 | Listing removed | $650,000$345/sqft |
Source: | ||
| 4/10/2025 | Price change | $650,000-2.3%$345/sqft |
Source: | ||
| 4/3/2025 | Price change | $665,000-0.6%$353/sqft |
Source: | ||
| 3/13/2025 | Price change | $669,000-0.9%$355/sqft |
Source: | ||
| 2/5/2025 | Price change | $675,000-2.2%$358/sqft |
Source: | ||
Public tax history
| Year | Property taxes | Tax assessment |
|---|---|---|
| 2024 | $4,460 +306.2% | $233,863 +321.5% |
| 2023 | $1,098 +309% | $55,480 +320.3% |
| 2022 | $268 +117.3% | $13,200 +132.8% |
Find assessor info on the county website
Neighborhood: 30107
Nearby schools
GreatSchools rating
- 6/10Tate Elementary SchoolGrades: PK-4Distance: 3.8 mi
- 3/10Pickens County Middle SchoolGrades: 7-8Distance: 6.7 mi
- 6/10Pickens County High SchoolGrades: 9-12Distance: 5.8 mi
Schools provided by the listing agent
- Elementary: Tate
- Middle: Pickens County
- High: Pickens County
Source: GAMLS. This data may not be complete. We recommend contacting the local school district to confirm school assignments for this home.
Get a cash offer in 3 minutes
Find out how much your home could sell for in as little as 3 minutes with a no-obligation cash offer.
Estimated market value$637,400
Get a cash offer in 3 minutes
Find out how much your home could sell for in as little as 3 minutes with a no-obligation cash offer.
Estimated market value
$637,400



