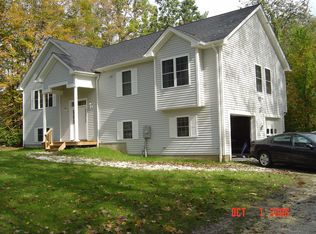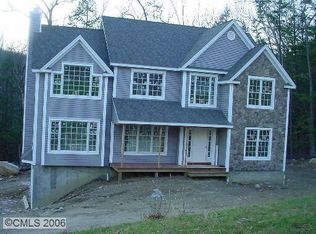PRICE REDUCTION Fall in love with this beautiful, Colonial Farmhouse remodeled & designed with attention to detail to create an open living space to meet the needs of today's family. This showcase home with awe inspiring details from gleaming hardwood floors, Anderson Thermopane windows galore, exposed beams, dramatic lighting, kitchen breakfast bar, farmhouse sink, tons of cabinet space including a pantry & specialty pot and pan cabinets, great room with vaulted ceilings & french doors leading to the spacious, level back deck & yard bordering the Aspetuck River is not to be missed. Laundry on the Main Level with a great mud room or office area. The upper level has 3 light, bright bedrooms & full bath. The Master Bedroom features a large walk in closet access to the expansive attic great for storage &/or expansion possibilities. The 2nd Floor Full Bath features a restored antique claw foot tub & walk in shower with lovely rubbed bronze finishes. All this plus a full, unfinished, dry basement, two car Garage & great neighbors. Too numerous to mention almost everything in this home is new inside and out. This modern farmhouse is completely renovated while maintaining it's old world charm & is a beautiful country escape close to amenities - Candlewood Lake, Lake Waramaug, parks, hiking trails...Minutes away from the hospital & charming downtown with shopping, restaurants, a movie theater & entertainment. Just 1.5 hours from NYC & 20 minutes to the train. Agent owner.
This property is off market, which means it's not currently listed for sale or rent on Zillow. This may be different from what's available on other websites or public sources.


