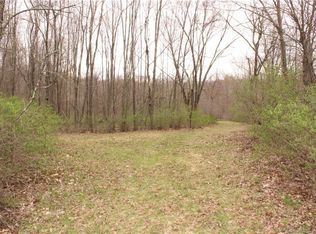Sold for $903,000 on 06/23/25
$903,000
392 Kent Hollow Road, Kent, CT 06757
3beds
1,896sqft
Single Family Residence
Built in 2021
1.4 Acres Lot
$927,400 Zestimate®
$476/sqft
$3,580 Estimated rent
Home value
$927,400
$779,000 - $1.09M
$3,580/mo
Zestimate® history
Loading...
Owner options
Explore your selling options
What's special
*Motivated Seller* This newly built Modern Farmhouse is just around the corner from Lake Waramaug and offer loads of comfort and charm. This custom three-bedroom home is nestled on a tranquil lot overlooking a stunning pond and enjoys breathtaking vistas. Step inside to find a delightful main level drenched in sunlight, featuring a spacious open-concept kitchen, living, and dining area with soaring vaulted ceilings. The well-appointed kitchen is the heart of the home, showcasing a generous island with ample seating that seamlessly connects to two inviting covered porches - perfect for savoring those jaw-dropping mountain views. This level also includes two comfortable bedrooms, a full bath and a stylish powder room. Ascend to the upper level and indulge in the luxurious primary bedroom suite, complete with a spa-like bath featuring a relaxing soaking tub and a walk-in shower. The home's walk-out lower level provides potential for additional living space - a fantastic home office, additional entertaining space or creative studio awaits your personal touch. Enjoy exceptional opportunities to savor the great outdoors, featuring multiple inviting seating areas and an inviting outdoor shower. Just minutes away from sought-after Lake Waramaug, charming boutiques and eateries in the village of New Preston, and skiing at Mohawk Mountain, this is the ultimate turnkey country retreat.
Zillow last checked: 8 hours ago
Listing updated: June 23, 2025 at 03:37pm
Listed by:
Stephen Pener 203-470-0393,
William Pitt Sotheby's Int'l 860-927-1141,
Vanessa Henderson 646-469-7352,
William Pitt Sotheby's Int'l
Bought with:
Rain Gordon, RES.0827644
Berkshire Hathaway NE Prop.
Source: Smart MLS,MLS#: 24053036
Facts & features
Interior
Bedrooms & bathrooms
- Bedrooms: 3
- Bathrooms: 3
- Full bathrooms: 2
- 1/2 bathrooms: 1
Primary bedroom
- Level: Upper
Bedroom
- Level: Main
Bedroom
- Level: Main
Dining room
- Level: Main
Kitchen
- Level: Main
Living room
- Level: Main
Heating
- Forced Air, Propane
Cooling
- Central Air
Appliances
- Included: Oven/Range, Refrigerator, Dishwasher, Washer, Dryer, Water Heater
Features
- Open Floorplan
- Basement: Full,Unfinished,Walk-Out Access
- Attic: None
- Number of fireplaces: 1
Interior area
- Total structure area: 1,896
- Total interior livable area: 1,896 sqft
- Finished area above ground: 1,896
Property
Parking
- Parking features: None
Features
- Patio & porch: Porch, Covered
- Has view: Yes
- View description: Water
- Has water view: Yes
- Water view: Water
- Waterfront features: Waterfront, Pond
Lot
- Size: 1.40 Acres
- Features: Cleared, Open Lot
Details
- Parcel number: 1944174
- Zoning: Residential
Construction
Type & style
- Home type: SingleFamily
- Architectural style: Colonial
- Property subtype: Single Family Residence
Materials
- Vertical Siding, Wood Siding
- Foundation: Concrete Perimeter
- Roof: Asphalt
Condition
- New construction: No
- Year built: 2021
Utilities & green energy
- Sewer: Septic Tank
- Water: Well
Community & neighborhood
Community
- Community features: Lake, Private School(s)
Location
- Region: Kent
Price history
| Date | Event | Price |
|---|---|---|
| 6/23/2025 | Sold | $903,000$476/sqft |
Source: | ||
| 5/16/2025 | Pending sale | $903,000$476/sqft |
Source: | ||
| 4/16/2025 | Price change | $903,000-9.4%$476/sqft |
Source: | ||
| 3/12/2025 | Price change | $997,000-16.6%$526/sqft |
Source: | ||
| 11/26/2024 | Price change | $1,195,000-7%$630/sqft |
Source: | ||
Public tax history
| Year | Property taxes | Tax assessment |
|---|---|---|
| 2025 | $8,600 +8.2% | $509,800 |
| 2024 | $7,948 +147.2% | $509,800 +197.4% |
| 2023 | $3,215 +95% | $171,400 +93% |
Find assessor info on the county website
Neighborhood: 06757
Nearby schools
GreatSchools rating
- 7/10Kent Center SchoolGrades: PK-8Distance: 4.9 mi
- 5/10Housatonic Valley Regional High SchoolGrades: 9-12Distance: 17 mi
Schools provided by the listing agent
- Elementary: Kent
- High: Housatonic
Source: Smart MLS. This data may not be complete. We recommend contacting the local school district to confirm school assignments for this home.

Get pre-qualified for a loan
At Zillow Home Loans, we can pre-qualify you in as little as 5 minutes with no impact to your credit score.An equal housing lender. NMLS #10287.
