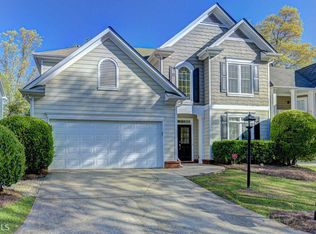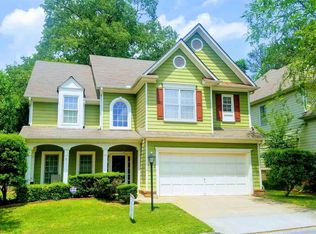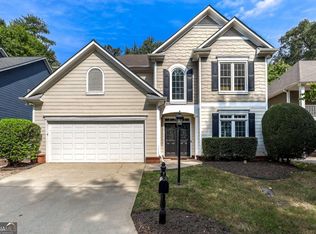Two story Victorian style home with double stack porches overlooking green space. Large eating kitchen overlooking den with fireplace. Fenced end backyard adjacent to path, 3 bedroom/2.5 bath, 2 cars garage with side entry. Minute from Emory, Decatur, waking distance to the city of Avondale. Run do not walk this hot new rental will not last long
This property is off market, which means it's not currently listed for sale or rent on Zillow. This may be different from what's available on other websites or public sources.


