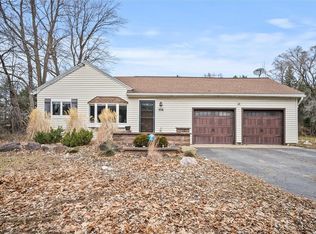Move In Ready 4 Bedroom 1 Full bath 2 Half bath 1482 s/f (does not include partially finished basement and Enclosed Sunroom w/additional 390 s/f). 2 Car garage w/attached half bath and upstairs loft. New double wide driveway. Beautiful Deck off the sunroom overlooking a large fully fenced in backyard. Updates Include: New roof w/tear off June 2020, gutters, windows, lighting, paint throughout, flooring throughout, A/C Unit installed October 2020. Newer Hot water tank, Electrical panel box, Furnace, vinyl siding. Home Includes: New kitchen appliances, gently used washer and dryer. Minutes from everything, Mall, Grocery, Restaurants, Bus Route, etc. You don't want to miss out on this one!
This property is off market, which means it's not currently listed for sale or rent on Zillow. This may be different from what's available on other websites or public sources.
