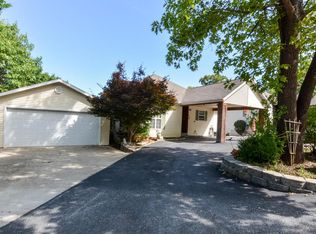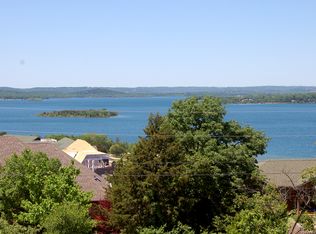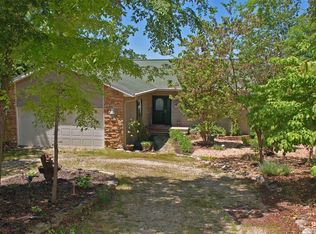Closed
Price Unknown
392 Hillcrest Drive, Ridgedale, MO 65739
3beds
2,431sqft
Single Family Residence
Built in 1999
0.52 Acres Lot
$511,500 Zestimate®
$--/sqft
$2,441 Estimated rent
Home value
$511,500
$471,000 - $558,000
$2,441/mo
Zestimate® history
Loading...
Owner options
Explore your selling options
What's special
Imagine sitting in your living room looking out at the sunset over the beautiful waters of Table Rock Lake. Located only 15 minutes south of Branson, this open concept LAKE VIEW home has 3 bedrooms 3.5 bathrooms and room for a 4th bedroom. A massive deck overlooking Table Rock lake, access to the community boat launch just blocks away, and the ability to control you view are only a few reasons why this is the house you have been looking for. Instead of mowing you will spend your time enjoying the lake life due to the low maintenance yard. With this double lot property you can trim a few trees and dramatically increase your 120 degree visibility of the main channel of Table Rock Lake. Solid wood floors throughout the kitchen, dining, and living room, along with the view from the all-season room, are only a few of the things you will love. Host your get-togethers at the Oakmont Subdivision Club House, that includes an indoor swimming pool, a playground, tennis courts, discount campground, and full kitchen amenities, not to mention the amazing Lake View! Schedule your appointment soon!
Zillow last checked: 8 hours ago
Listing updated: August 28, 2024 at 06:29pm
Listed by:
Jeff Reynolds 417-840-0186,
Keller Williams Tri-Lakes
Bought with:
Jeff Reynolds, 2014000621
Keller Williams Tri-Lakes
Source: SOMOMLS,MLS#: 60242542
Facts & features
Interior
Bedrooms & bathrooms
- Bedrooms: 3
- Bathrooms: 4
- Full bathrooms: 3
- 1/2 bathrooms: 1
Heating
- Central, Heat Pump, Electric
Cooling
- Ceiling Fan(s), Central Air, Heat Pump
Appliances
- Included: Dishwasher, Dryer, Free-Standing Propane Oven, Refrigerator, Washer
- Laundry: In Basement, W/D Hookup
Features
- Laminate Counters, Vaulted Ceiling(s), Walk-In Closet(s)
- Flooring: Carpet, Hardwood
- Windows: Blinds, Window Treatments
- Basement: Interior Entry,Partially Finished,Utility,Walk-Out Access,Full
- Has fireplace: Yes
- Fireplace features: Free Standing
Interior area
- Total structure area: 2,431
- Total interior livable area: 2,431 sqft
- Finished area above ground: 1,600
- Finished area below ground: 831
Property
Parking
- Total spaces: 2
- Parking features: Circular Driveway
- Garage spaces: 2
- Carport spaces: 2
- Has uncovered spaces: Yes
Features
- Levels: One
- Stories: 1
- Patio & porch: Deck
- Has view: Yes
- View description: Lake, Water
- Has water view: Yes
- Water view: Lake,Water
Lot
- Size: 0.52 Acres
- Dimensions: 90 x 250
- Features: Mature Trees, Sloped, Wooded/Cleared Combo
Details
- Parcel number: 191002003006014000
Construction
Type & style
- Home type: SingleFamily
- Property subtype: Single Family Residence
Materials
- Vinyl Siding
- Foundation: Poured Concrete
- Roof: Composition
Condition
- Year built: 1999
Utilities & green energy
- Sewer: Septic Tank
- Water: Private
Community & neighborhood
Location
- Region: Ridgedale
- Subdivision: Lakeside Estates
HOA & financial
HOA
- HOA fee: $225 annually
- Services included: Play Area, Community Center, Pool, Tennis Court(s), Walking Trails
- Association phone: 417-334-2106
Other
Other facts
- Listing terms: Cash,Conventional
Price history
| Date | Event | Price |
|---|---|---|
| 8/31/2023 | Sold | -- |
Source: | ||
| 7/19/2023 | Pending sale | $550,000$226/sqft |
Source: | ||
| 5/11/2023 | Listed for sale | $550,000$226/sqft |
Source: | ||
Public tax history
| Year | Property taxes | Tax assessment |
|---|---|---|
| 2024 | $1,569 0% | $29,170 |
| 2023 | $1,569 -1% | $29,170 -2.6% |
| 2022 | $1,586 +3.6% | $29,960 |
Find assessor info on the county website
Neighborhood: 65739
Nearby schools
GreatSchools rating
- 4/10Hollister Elementary SchoolGrades: 2-5Distance: 7.1 mi
- 5/10Hollister Middle SchoolGrades: 6-8Distance: 7.6 mi
- 5/10Hollister High SchoolGrades: 9-12Distance: 7.6 mi
Schools provided by the listing agent
- Elementary: Hollister
- Middle: Hollister
- High: Hollister
Source: SOMOMLS. This data may not be complete. We recommend contacting the local school district to confirm school assignments for this home.


