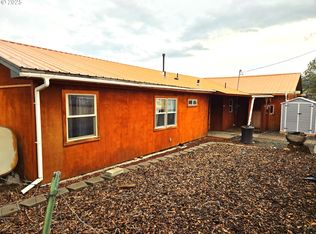Have you been thinking of buying a rental for an investment? Here is a 4 bedroom, 2 bathroom, 1980 Bendix, Pacifica MH w/ 1,848 sq ft. New interior paint, laminate flooring, stainless steel appliances, some updating in bathrooms, pellet stove & office space. Master is on West end of home for privacy. Outside you have decks to sit and soak in your beautiful mountain view. Private financing available! 2019 taxes $1,007.54. Lot size .22 Acres
This property is off market, which means it's not currently listed for sale or rent on Zillow. This may be different from what's available on other websites or public sources.
