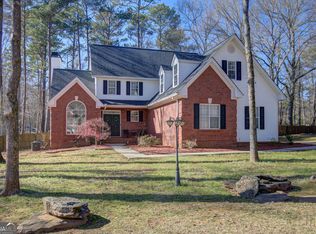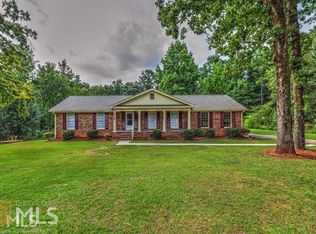WOW***4 Sided Brick Ranch in Whitewater School District!*** Quality Brick Ranch on 1 Acre, Mostly 3/4 " Oak Floors, Recently renovated & Well-Maintained, in central Location near the intersection of Antioch Rd. & Goza Rd. ***NEW HVAC SYSTEM***NEW HIGH END DBL PANE WINDOWS THROUGHOUT*** Kitchen upgraded w/all New Stainless Steel Appliances, Additional Cabinets, New counters, Sink & Flooring. Must see more! Great Room w/10' Ceiling & Brick Fireplace w/Gas Logs opens to Dining Rm w/ Trey Ceiling. Vaulted Master BR w/ Floor to Ceiling Windows. Large Master Bath w/ Vaulted Ceiling, Skylights, Double Vanity, Separate Shower & Walk-in Tub/Spa! His & Her Closets. Hardwood Flooring Throughout main living area and Bedrooms, Laminate in Kitchen. Flex area w/Cabinets/counter & Sink - Home office/Schooling/Crafts. Hall Bath with separate Vanity Area. Sunroom w/New Double French glass doors to rear patio, 11x16 Outbuilding with Electricity, 12x19 additional outbuilding....Lots of potential with this one! Excellent buy in great school district and in area of higher priced homes. Hurry this will not last!
This property is off market, which means it's not currently listed for sale or rent on Zillow. This may be different from what's available on other websites or public sources.

