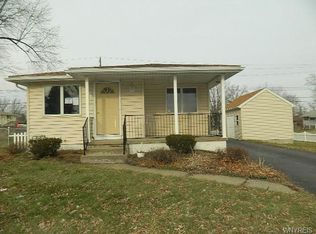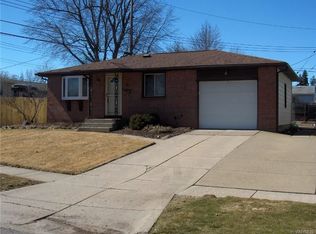Closed
$173,720
392 French Rd, Cheektowaga, NY 14227
3beds
888sqft
Single Family Residence
Built in 1963
7,405.2 Square Feet Lot
$241,500 Zestimate®
$196/sqft
$1,513 Estimated rent
Home value
$241,500
$225,000 - $258,000
$1,513/mo
Zestimate® history
Loading...
Owner options
Explore your selling options
What's special
Showings to begin Friday September 27th, offers to be reviewed as received. This adorable ranch is an excellent starter home!! In 2016 the house got new vinyl siding, roof, furnace, central air, hot water tank and windows. There is a spacious living room with hardwood floor, recessed lighting and ceiling fan, fully applianced eat-in kitchen with quartz counters, breakfast bar and tile backsplash. Nicely updated full bath with tile surround in the shower, crown molding in the kitchen and living room. All bedrooms offer ceiling fans. Full basement with glass block windows provides lots of storage, laundry area with washer and dryer and ready to finish! Nice yard partially fenced with a deck and newer shed. West Seneca schools, conveniently located to all shopping, dining and recreation!
Zillow last checked: 8 hours ago
Listing updated: January 20, 2025 at 06:13am
Listed by:
Laura A Giuseppetti 716-818-6017,
J Lawrence Realty
Bought with:
Scott Briscoe, 10301218882
Empire Realty Group
Source: NYSAMLSs,MLS#: B1568027 Originating MLS: Buffalo
Originating MLS: Buffalo
Facts & features
Interior
Bedrooms & bathrooms
- Bedrooms: 3
- Bathrooms: 1
- Full bathrooms: 1
- Main level bathrooms: 1
- Main level bedrooms: 3
Bedroom 1
- Level: First
- Dimensions: 14.00 x 12.00
Bedroom 1
- Level: First
- Dimensions: 14.00 x 12.00
Bedroom 2
- Level: Lower
- Dimensions: 12.00 x 12.00
Bedroom 2
- Level: Lower
- Dimensions: 12.00 x 12.00
Bedroom 3
- Level: First
- Dimensions: 10.00 x 10.00
Bedroom 3
- Level: First
- Dimensions: 10.00 x 10.00
Kitchen
- Level: First
- Dimensions: 14.00 x 10.00
Kitchen
- Level: First
- Dimensions: 14.00 x 10.00
Living room
- Level: First
- Dimensions: 20.00 x 14.00
Living room
- Level: First
- Dimensions: 20.00 x 14.00
Heating
- Gas
Cooling
- Central Air
Appliances
- Included: Dryer, Dishwasher, Free-Standing Range, Gas Water Heater, Oven, Refrigerator, Washer
- Laundry: In Basement
Features
- Breakfast Bar, Ceiling Fan(s), Eat-in Kitchen, Separate/Formal Living Room, Quartz Counters, Bedroom on Main Level
- Flooring: Carpet, Hardwood, Laminate, Varies
- Basement: Full,Sump Pump
- Has fireplace: No
Interior area
- Total structure area: 888
- Total interior livable area: 888 sqft
Property
Parking
- Parking features: No Garage
Features
- Levels: One
- Stories: 1
- Patio & porch: Deck
- Exterior features: Blacktop Driveway, Deck, Fence
- Fencing: Partial
Lot
- Size: 7,405 sqft
- Dimensions: 69 x 105
Details
- Additional structures: Shed(s), Storage
- Parcel number: 1430891250900002017000
- Special conditions: Standard
Construction
Type & style
- Home type: SingleFamily
- Architectural style: Ranch
- Property subtype: Single Family Residence
Materials
- Vinyl Siding, Copper Plumbing
- Foundation: Poured
- Roof: Asphalt
Condition
- Resale
- Year built: 1963
Utilities & green energy
- Electric: Circuit Breakers
- Sewer: Connected
- Water: Connected, Public
- Utilities for property: Cable Available, Sewer Connected, Water Connected
Community & neighborhood
Location
- Region: Cheektowaga
- Subdivision: Mayberry Estates
Other
Other facts
- Listing terms: Cash,Conventional,FHA,VA Loan
Price history
| Date | Event | Price |
|---|---|---|
| 1/17/2025 | Sold | $173,720-6.1%$196/sqft |
Source: | ||
| 11/14/2024 | Pending sale | $185,000$208/sqft |
Source: | ||
| 10/20/2024 | Price change | $185,000-4.9%$208/sqft |
Source: | ||
| 9/25/2024 | Listed for sale | $194,500+50.2%$219/sqft |
Source: | ||
| 12/21/2016 | Sold | $129,500+2.8%$146/sqft |
Source: | ||
Public tax history
| Year | Property taxes | Tax assessment |
|---|---|---|
| 2024 | -- | $162,000 |
| 2023 | -- | $162,000 |
| 2022 | -- | $162,000 +15.3% |
Find assessor info on the county website
Neighborhood: 14227
Nearby schools
GreatSchools rating
- 4/10Northwood Elementary SchoolGrades: PK-5Distance: 0.4 mi
- 3/10East Middle SchoolGrades: 6-8Distance: 2.2 mi
- 6/10West Seneca East Senior High SchoolGrades: 9-12Distance: 2.4 mi
Schools provided by the listing agent
- District: West Seneca
Source: NYSAMLSs. This data may not be complete. We recommend contacting the local school district to confirm school assignments for this home.

