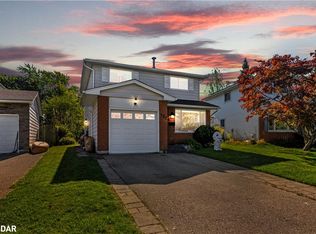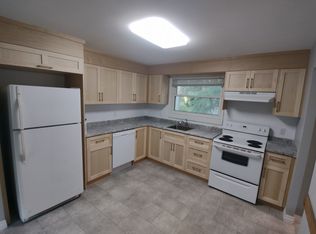Sold for $655,000
C$655,000
392 Fischer Hallman Rd, Kitchener, ON N2M 4Y1
5beds
1,045sqft
Single Family Residence, Residential
Built in 1966
7,475 Square Feet Lot
$-- Zestimate®
C$627/sqft
C$2,700 Estimated rent
Home value
Not available
Estimated sales range
Not available
$2,700/mo
Loading...
Owner options
Explore your selling options
What's special
Welcome to 392 Fischer Hallman Road, a charming bungalow in Kitchener that combines commuter convenience with peaceful living. Ideally located close to major highways, this home is a dream for those on the go, yet it provides a tranquil oasis to unwind from the hustle and bustle of daily life. The main floor features a well-thought-out layout, including three spacious bedrooms, a sunlit living room, a cozy dining area, and a functional kitchen. The primary bedroom offers ample space for relaxation, while the sunroom invites you to enjoy serene views year-round. A generous attached garage adds convenience for vehicles and storage. The basement expands the home’s functionality with two additional large bedrooms, a recreation room perfect for entertainment, a 3-piece bath, and dedicated laundry, utility, and storage rooms. A cold room adds extra utility, ideal for seasonal storage or pantry needs. This home comes with a valuable city permit that granted approval to extend the driveway, providing a significant bonus for convenient and ample parking. This added feature enhances both the functionality and appeal of the property, offering ease and flexibility for homeowners and guests alike. With its blend of comfort, practicality, and a prime location near schools, shopping, and amenities, this property is perfect for families or investors looking to capitalize on its potential. Don't miss the chance to make this versatile bungalow your next home!
Zillow last checked: 8 hours ago
Listing updated: November 28, 2025 at 05:16am
Listed by:
Brian Adams, Salesperson,
EXP REALTY,
Ibrahim Hussein Abouzeid,
EXP REALTY
Source: ITSO,MLS®#: 40763872Originating MLS®#: Cornerstone Association of REALTORS®
Facts & features
Interior
Bedrooms & bathrooms
- Bedrooms: 5
- Bathrooms: 2
- Full bathrooms: 2
- Main level bathrooms: 1
- Main level bedrooms: 3
Bedroom
- Level: Main
Bedroom
- Level: Main
Other
- Level: Main
Bedroom
- Level: Basement
Bedroom
- Level: Basement
Bathroom
- Features: 4-Piece
- Level: Main
Bathroom
- Features: 3-Piece
- Level: Basement
Other
- Level: Basement
Dining room
- Level: Main
Kitchen
- Level: Main
Laundry
- Level: Basement
Living room
- Level: Main
Recreation room
- Level: Basement
Storage
- Level: Basement
Sunroom
- Level: Main
Utility room
- Level: Basement
Heating
- Forced Air, Natural Gas
Cooling
- Central Air
Appliances
- Included: Dishwasher, Dryer, Microwave, Refrigerator, Stove, Washer
Features
- Other
- Basement: Full,Finished
- Has fireplace: No
Interior area
- Total structure area: 2,059
- Total interior livable area: 1,044 sqft
- Finished area above ground: 1,044
- Finished area below ground: 1,014
Property
Parking
- Total spaces: 4
- Parking features: Attached Garage, Private Drive Single Wide
- Attached garage spaces: 1
- Uncovered spaces: 3
Features
- Frontage type: North
- Frontage length: 65.00
Lot
- Size: 7,475 sqft
- Dimensions: 65 x 115
- Features: Urban, Highway Access, Major Highway, Park, Place of Worship, Public Transit, Rec./Community Centre, Schools
Details
- Parcel number: 224720058
- Zoning: R2A
Construction
Type & style
- Home type: SingleFamily
- Architectural style: Bungalow
- Property subtype: Single Family Residence, Residential
Materials
- Brick
- Foundation: Poured Concrete
- Roof: Asphalt Shing
Condition
- 51-99 Years
- New construction: No
- Year built: 1966
Utilities & green energy
- Sewer: Sewer (Municipal)
- Water: Municipal
Community & neighborhood
Location
- Region: Kitchener
Price history
| Date | Event | Price |
|---|---|---|
| 11/28/2025 | Sold | C$655,000C$627/sqft |
Source: ITSO #40763872 Report a problem | ||
Public tax history
Tax history is unavailable.
Neighborhood: Forest Hill
Nearby schools
GreatSchools rating
No schools nearby
We couldn't find any schools near this home.

