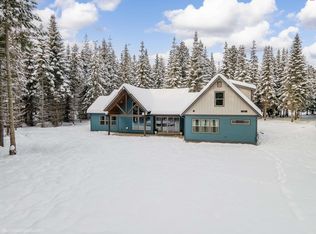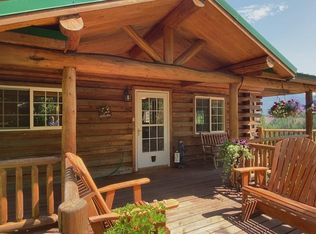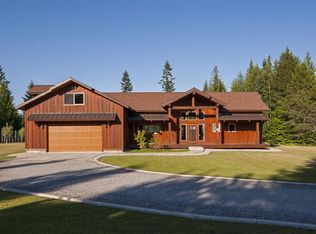Sold
Price Unknown
392 Cougar Rd, Naples, ID 83847
3beds
2baths
2,826sqft
Single Family Residence
Built in 2006
10 Acres Lot
$899,400 Zestimate®
$--/sqft
$2,368 Estimated rent
Home value
$899,400
$845,000 - $953,000
$2,368/mo
Zestimate® history
Loading...
Owner options
Explore your selling options
What's special
BACK ON THE MARKET...offer fell through at no vault to the seller or property. This Pleasant Valley property is an ideal home-base for year-round adventures and pays homage to its spectacular setting. Located just south of Bonners Ferry and only 20 mins north of Sandpoint, Idaho you will find this 10-acre property located at the end of a private lane with warm southern exposure and views of the mountains. The spacious home offers over 2,826 sqft of sunlit interior, featuring huge windows that frame the wide-open views. Loaded with luxury finishes, like Hickory flooring, live-edge granite counters and a designer kitchen, this home lacks for nothing! Add to that the whole home generator set up, allowing you the comfort of “stormproof” power. The property also offers a 1,440 sqft finished and heated shop! Hot/ cold water, bathroom, hi-clear doors and shed roof vehicle storage complete the space. All buyers to be pre-qualified prior to showing.
Zillow last checked: 8 hours ago
Listing updated: February 16, 2024 at 12:28pm
Listed by:
Christopher Neu 208-290-1810,
TOMLINSON SOTHEBY`S INTL. REAL
Source: SELMLS,MLS#: 20230739
Facts & features
Interior
Bedrooms & bathrooms
- Bedrooms: 3
- Bathrooms: 2
- Main level bathrooms: 2
- Main level bedrooms: 3
Primary bedroom
- Description: Vaulted Ceiling, Walk-In Closet
- Level: Main
Bedroom 2
- Level: Main
Bedroom 3
- Level: Main
Bathroom 1
- Level: Main
Bathroom 2
- Level: Main
Dining room
- Description: Open concept, built in cabinetry
- Level: Main
Kitchen
- Description: Granite Counters, custom cherry cabinets
- Level: Main
Living room
- Description: Open concept, Custom stone stacked wood fireplace
- Level: Main
Heating
- Forced Air, Natural Gas
Cooling
- Central Air
Appliances
- Included: Built In Microwave, Convection Oven, Cooktop, Dishwasher, Disposal, Dryer, Range Hood, Microwave, Oven, Refrigerator, Trash Compactor, Washer, Wine Cooler
- Laundry: Laundry Room, Main Level, Utility Sink, Washer & Dryer On Built In Platform
Features
- Walk-In Closet(s), 4+ Baths, High Speed Internet, Ceiling Fan(s), Soaking Tub, Insulated, Storage, Vaulted Ceiling(s)
- Flooring: Wood
- Doors: French Doors
- Windows: Vinyl
- Basement: None
- Number of fireplaces: 1
- Fireplace features: Glass Doors, Insert, Mantel, Raised Hearth, Stone, Wood Burning, 1 Fireplace
Interior area
- Total structure area: 2,826
- Total interior livable area: 2,826 sqft
- Finished area above ground: 2,826
- Finished area below ground: 0
Property
Parking
- Total spaces: 3
- Parking features: 3+ Car Attached, Electricity, Insulated, RV Access/Parking, Separate Exit, Workshop in Garage, Garage Door Opener, RV / Boat Garage, Gravel, Off Street, Open, Enclosed
- Has attached garage: Yes
- Has uncovered spaces: Yes
Features
- Levels: One and One Half
- Stories: 1
- Patio & porch: Covered Patio, Covered Porch
- Has spa: Yes
- Spa features: Bath
- Has view: Yes
- View description: Mountain(s), Panoramic
Lot
- Size: 10 Acres
- Features: 1 to 5 Miles to City/Town, 1 Mile or Less to County Road, Benched, Landscaped, Level, Sloped, Steep Slope, Surveyed, Timber, Wooded, Mature Trees, Southern Exposure, Water Conserving Landscap
Details
- Additional structures: Workshop
- Parcel number: RP61N01E089010A
- Zoning description: Agriculture
Construction
Type & style
- Home type: SingleFamily
- Architectural style: Ranch
- Property subtype: Single Family Residence
Materials
- Frame, Recycled/Bio-Based Insulation, Fiber Cement
- Foundation: Concrete Perimeter
- Roof: Composition
Condition
- Resale
- New construction: No
- Year built: 2006
Utilities & green energy
- Sewer: Septic Tank
- Water: Community
- Utilities for property: Electricity Connected, Natural Gas Connected, Phone Connected
Community & neighborhood
Location
- Region: Naples
Other
Other facts
- Ownership: Fee Simple
- Road surface type: Gravel
Price history
| Date | Event | Price |
|---|---|---|
| 2/16/2024 | Sold | -- |
Source: | ||
| 1/25/2024 | Pending sale | $945,000$334/sqft |
Source: | ||
| 12/8/2023 | Price change | $945,000-1.5%$334/sqft |
Source: | ||
| 8/30/2023 | Price change | $959,000-2%$339/sqft |
Source: | ||
| 5/1/2023 | Listed for sale | $979,000$346/sqft |
Source: | ||
Public tax history
| Year | Property taxes | Tax assessment |
|---|---|---|
| 2025 | $2,238 +7.3% | $785,500 +22.5% |
| 2024 | $2,085 -24.5% | $641,460 -4.6% |
| 2023 | $2,762 +9.9% | $672,590 -2.5% |
Find assessor info on the county website
Neighborhood: 83847
Nearby schools
GreatSchools rating
- 4/10Valley View Elementary SchoolGrades: PK-5Distance: 2.9 mi
- 7/10Boundary County Middle SchoolGrades: 6-8Distance: 2.6 mi
- 2/10Bonners Ferry High SchoolGrades: 9-12Distance: 2.5 mi
Schools provided by the listing agent
- Elementary: Bonners Ferry
- Middle: Bonners Ferry
- High: Bonners Ferry
Source: SELMLS. This data may not be complete. We recommend contacting the local school district to confirm school assignments for this home.


