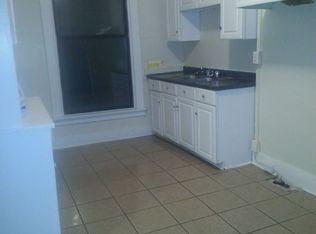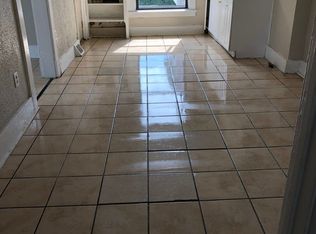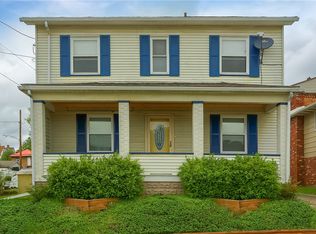Sold for $75,000
$75,000
392 Coolidge Way, Rochester, PA 15074
3beds
--sqft
Single Family Residence
Built in 1930
3,484.8 Square Feet Lot
$129,300 Zestimate®
$--/sqft
$1,413 Estimated rent
Home value
$129,300
$100,000 - $159,000
$1,413/mo
Zestimate® history
Loading...
Owner options
Explore your selling options
What's special
This 2 story, 3 bedroom home in Rochester has been well maintained & cared for, and is now ready for its new owner to bring their cosmetic finishing touches to make it their own! Details like original millwork and the decorative fireplace lend charm, while more recent updates like the sun room addition off the back of the house expands the main level living space. With windows all around and access to a side entrance, the sun room is the perfect spot to hang out with your plants and enjoy spring breezes. Upstairs, reopen the doorway between the 2nd & 3rd bedrooms to turn the smaller room into a great dressing room! Much use has been made of the full basement - you'll find the laundry hookups & mechanicals down here of course, but you'll also see the front rm was finished as a huge storage closet, notice the convenient pgh potty tucked at the bottom of the steps, and that the back side has a level walk-out to the backyard. The yard offers both off-street parking space AND room to play!
Zillow last checked: 8 hours ago
Listing updated: October 04, 2024 at 11:01am
Listed by:
Sara Lowman 724-775-1000,
BERKSHIRE HATHAWAY THE PREFERRED REALTY
Bought with:
Matthew McKenna
COLDWELL BANKER REALTY
Source: WPMLS,MLS#: 1644660 Originating MLS: West Penn Multi-List
Originating MLS: West Penn Multi-List
Facts & features
Interior
Bedrooms & bathrooms
- Bedrooms: 3
- Bathrooms: 2
- Full bathrooms: 1
- 1/2 bathrooms: 1
Primary bedroom
- Level: Upper
- Dimensions: 13x11
Bedroom 2
- Level: Upper
- Dimensions: 14x9
Bedroom 3
- Level: Upper
- Dimensions: 10x8
Bonus room
- Level: Main
- Dimensions: 13x10
Dining room
- Level: Main
- Dimensions: 14x9
Kitchen
- Level: Main
- Dimensions: 14x7
Laundry
- Level: Basement
Living room
- Level: Main
- Dimensions: 15x13
Heating
- Forced Air, Gas
Appliances
- Included: Some Gas Appliances, Stove
Features
- Window Treatments
- Flooring: Carpet, Laminate
- Windows: Window Treatments
- Basement: Full,Walk-Out Access
- Number of fireplaces: 1
- Fireplace features: Decorative
Property
Parking
- Total spaces: 2
- Parking features: Off Street
Features
- Levels: Two
- Stories: 2
Lot
- Size: 3,484 sqft
- Dimensions: 51 x 73 x 51 x 73
Details
- Parcel number: 470021123000
Construction
Type & style
- Home type: SingleFamily
- Architectural style: Two Story
- Property subtype: Single Family Residence
Materials
- Vinyl Siding
- Roof: Asphalt
Condition
- Resale
- Year built: 1930
Utilities & green energy
- Sewer: Public Sewer
- Water: Public
Community & neighborhood
Location
- Region: Rochester
Price history
| Date | Event | Price |
|---|---|---|
| 10/4/2024 | Sold | $75,000-8.5% |
Source: | ||
| 9/22/2024 | Contingent | $82,000 |
Source: | ||
| 8/10/2024 | Price change | $82,000-10.9% |
Source: | ||
| 7/2/2024 | Listed for sale | $92,000 |
Source: | ||
| 6/22/2024 | Contingent | $92,000 |
Source: | ||
Public tax history
| Year | Property taxes | Tax assessment |
|---|---|---|
| 2023 | $1,695 +1.9% | $12,350 |
| 2022 | $1,664 | $12,350 |
| 2021 | $1,664 +1.1% | $12,350 |
Find assessor info on the county website
Neighborhood: 15074
Nearby schools
GreatSchools rating
- 6/10Rochester Area El SchoolGrades: K-5Distance: 0.3 mi
- 6/10Rochester Area Middle SchoolGrades: 6-8Distance: 0.3 mi
- 5/10Rochester Area High SchoolGrades: 9-12Distance: 0.3 mi
Schools provided by the listing agent
- District: Rochester Area
Source: WPMLS. This data may not be complete. We recommend contacting the local school district to confirm school assignments for this home.
Get pre-qualified for a loan
At Zillow Home Loans, we can pre-qualify you in as little as 5 minutes with no impact to your credit score.An equal housing lender. NMLS #10287.


