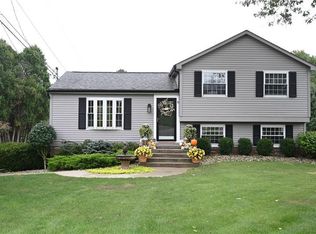Sold for $198,500
$198,500
392 Center Grange Rd, Monaca, PA 15061
3beds
1,843sqft
SingleFamily
Built in 1955
0.53 Acres Lot
$263,400 Zestimate®
$108/sqft
$1,899 Estimated rent
Home value
$263,400
$240,000 - $290,000
$1,899/mo
Zestimate® history
Loading...
Owner options
Explore your selling options
What's special
First time ever on the market is this 3 BR ALL BRICK ranch in the heart of Center Twp! SO MANY recent improvements, to include an updated kitchen (new countertops, hardware, flooring, lighting & SS appliances), a completely renovated full bath on main floor & an updates to lower level bath (w/ shower). A stunning stone fireplace & gorgeous wall of windows is a highlight of the living room. Exposed original hardwood floors were just refinished, & brand new carpet in all bedrooms offers hardwood underneath. Fresh paint, new baseboards, all new light fixtures & outlets round out the first floor. The lower level is HUGE- endless possibilities- & dry! Sump Pump and interior French drains with 99 yr guarantee were just installed. Other features include a 2nd wood burning FP, fresh paint & recently added bead board throughout. This home also boasts brand new garage door & man door, freshly painted trim/windows, professional landscaping, a large lot & oversized garage space! MUST SEE!
Facts & features
Interior
Bedrooms & bathrooms
- Bedrooms: 3
- Bathrooms: 2
- Full bathrooms: 2
Heating
- Forced air
Features
- Flooring: Tile, Other, Concrete, Hardwood
- Has fireplace: Yes
Interior area
- Total interior livable area: 1,843 sqft
Property
Parking
- Parking features: Garage - Attached
Features
- Exterior features: Brick
Lot
- Size: 0.53 Acres
Details
- Parcel number: 560260302000
Construction
Type & style
- Home type: SingleFamily
Materials
- Frame
- Foundation: Concrete Block
- Roof: Asphalt
Condition
- Year built: 1955
Community & neighborhood
Location
- Region: Monaca
Price history
| Date | Event | Price |
|---|---|---|
| 12/19/2025 | Sold | $198,500-15.5%$108/sqft |
Source: Public Record Report a problem | ||
| 6/2/2025 | Listing removed | $235,000$128/sqft |
Source: | ||
| 4/21/2025 | Price change | $235,000-4.1%$128/sqft |
Source: | ||
| 3/31/2025 | Listed for sale | $245,000+8.9%$133/sqft |
Source: | ||
| 9/16/2024 | Listing removed | $225,000-10%$122/sqft |
Source: | ||
Public tax history
| Year | Property taxes | Tax assessment |
|---|---|---|
| 2023 | $3,003 +2.7% | $28,350 |
| 2022 | $2,924 +4.7% | $28,350 |
| 2021 | $2,792 +4.5% | $28,350 |
Find assessor info on the county website
Neighborhood: 15061
Nearby schools
GreatSchools rating
- NACenter Grange Primary SchoolGrades: PK-2Distance: 0.6 mi
- 5/10Central Valley Middle SchoolGrades: 6-8Distance: 2.2 mi
- 6/10Central Valley High SchoolGrades: 9-12Distance: 0.8 mi

Get pre-qualified for a loan
At Zillow Home Loans, we can pre-qualify you in as little as 5 minutes with no impact to your credit score.An equal housing lender. NMLS #10287.
