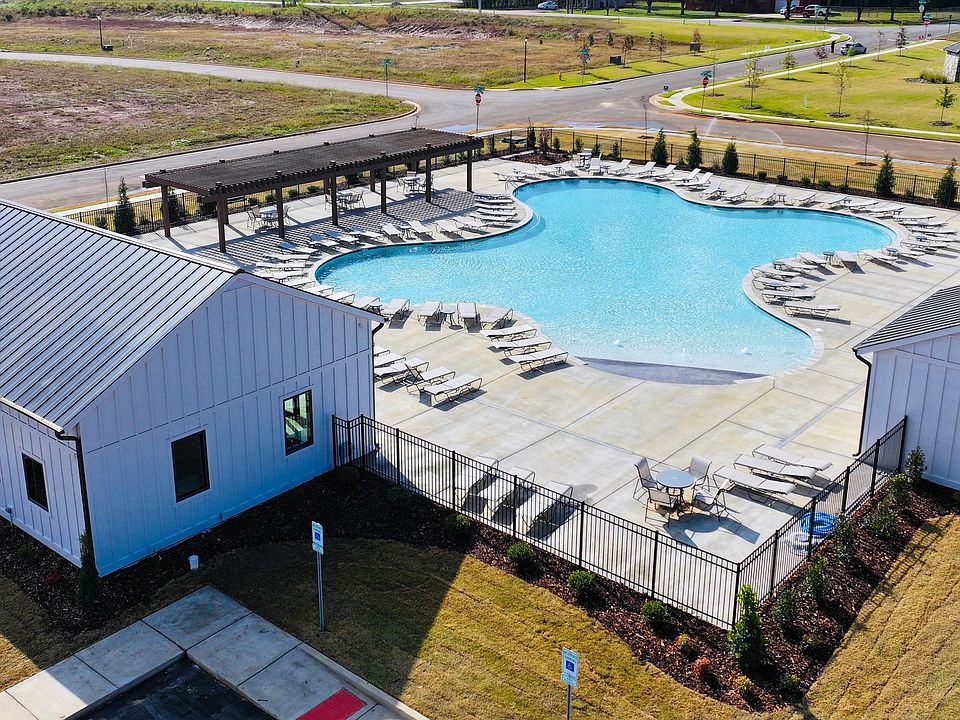Under Construction-The Austin w/Bonus. Ranch style home with a HUGE bonus/bedroom & bath upstairs. Create lasting memories as you catch up around the quartz island in the kitchen while mingling in the openness of the eat-in kitchen and family room. Sit down to a meal in the dining room w/coffered ceiling or step right outside to your covered patio & spark up the grill. Retreat to your primary bedroom, a sanctuary to relax & rejuvenate with a separate sitting area, oversized walk-in closet, trey ceiling & spacious bath with tub/shower combo. You’ll find 3 additional bedrooms on main. Covered Porch, 3 car. Zero-Entry Resort Pool & Clubhouse Community! Photos/videos of a similar home, options
New construction
$404,486
392 Broad Row St, Huntsville, AL 35811
5beds
2,576sqft
Single Family Residence
Built in ----
8,712 Square Feet Lot
$-- Zestimate®
$157/sqft
$34/mo HOA
What's special
Trey ceilingOversized walk-in closetCovered patioCovered porch
Call: (256) 587-4065
- 5 days |
- 111 |
- 2 |
Zillow last checked: 7 hours ago
Listing updated: October 24, 2025 at 11:52am
Listed by:
Scott Dudley 256-242-8080,
VC Realty LLC
Source: ValleyMLS,MLS#: 21902006
Travel times
Schedule tour
Select your preferred tour type — either in-person or real-time video tour — then discuss available options with the builder representative you're connected with.
Facts & features
Interior
Bedrooms & bathrooms
- Bedrooms: 5
- Bathrooms: 4
- Full bathrooms: 4
Rooms
- Room types: Master Bedroom, Bedroom 2, Dining Room, Bedroom 3, Kitchen, Bedroom 4, Family Room, Breakfast, Bonus Room, Bedroom, Loft
Primary bedroom
- Features: 9’ Ceiling, Ceiling Fan(s), Double Vanity, Sitting Area, Smooth Ceiling, Tile, Walk-In Closet(s), Quartz
- Level: First
- Area: 304
- Dimensions: 16 x 19
Bedroom 2
- Features: 9’ Ceiling, Recessed Lighting, Smooth Ceiling, Tray Ceiling(s), Walk-In Closet(s)
- Level: First
- Area: 132
- Dimensions: 11 x 12
Bedroom 3
- Features: 9’ Ceiling, Recessed Lighting, Smooth Ceiling, Tray Ceiling(s), Walk-In Closet(s)
- Level: First
- Area: 132
- Dimensions: 11 x 12
Bedroom 4
- Features: 9’ Ceiling, Recessed Lighting, Smooth Ceiling, Tray Ceiling(s), Walk-In Closet(s)
- Level: First
- Area: 110
- Dimensions: 11 x 10
Bedroom 5
- Features: Recessed Lighting, Smooth Ceiling, Walk-In Closet(s)
- Level: Second
- Area: 225
- Dimensions: 15 x 15
Dining room
- Features: 9’ Ceiling, Coffered Ceiling(s), LVP Flooring
- Level: First
- Area: 132
- Dimensions: 11 x 12
Family room
- Features: 9’ Ceiling, Ceiling Fan(s), Recessed Lighting, Smooth Ceiling, LVP
- Level: First
- Area: 247
- Dimensions: 13 x 19
Kitchen
- Features: 9’ Ceiling, Kitchen Island, Pantry, Recessed Lighting, Smooth Ceiling, LVP, Quartz
- Level: First
- Area: 192
- Dimensions: 12 x 16
Heating
- Central 2
Cooling
- Central 2
Appliances
- Included: Cooktop, Dishwasher, Disposal, Double Oven, Microwave
Features
- Low Flow Plumbing Fixtures, Smart Thermostat
- Windows: Double Pane Windows
- Has basement: No
- Has fireplace: No
- Fireplace features: None
Interior area
- Total interior livable area: 2,576 sqft
Video & virtual tour
Property
Parking
- Parking features: Garage-Three Car, Garage-Attached
Features
- Levels: Two
- Stories: 2
- Patio & porch: Covered Patio, Covered Porch, Front Porch
Lot
- Size: 8,712 Square Feet
Details
- Parcel number: 036100000000000000
- Other equipment: Electronic Locks
Construction
Type & style
- Home type: SingleFamily
- Property subtype: Single Family Residence
Materials
- Spray Foam Insulation
- Foundation: Slab
Condition
- Under Construction
- New construction: Yes
Details
- Builder name: VALOR COMMUNITIES LLC
Utilities & green energy
- Sewer: Public Sewer
- Water: Public
Green energy
- Energy efficient items: Water Heater, Thermostat, Radian Roof Barrier
Community & HOA
Community
- Features: Playground, Tennis Court(s)
- Subdivision: Grand Hollow
HOA
- Has HOA: Yes
- HOA fee: $412 annually
- HOA name: Valor Communities
Location
- Region: Huntsville
Financial & listing details
- Price per square foot: $157/sqft
- Date on market: 10/21/2025
About the community
PoolPlaygroundTennisClubhouse+ 1 more
Welcome Home to Grand Hollow (COMING SOON!) where luxury meets convenience in the commute friendly area of Huntsville, Alabama! This stunning, easy-access community brings a new variety of 4 & 5 bedroom floor plans to Greater Huntsville Metro.
These full-brick new construction homes are thoughtfully designed with unmatched interior features and can include expansive primary suites complete with sitting areas and ensuite fireplaces, flexible living spaces, and chef-inspired kitchens.
Enjoy indoor-outdoor living with covered porches perfect for entertaining or cheering on your favorite team! The Sarabell with almost 4000 square feet is one of our popular plans designed to delight you at every turn. This home features a grand entry and includes a gorgeous chef's kitchen, dramatic dining room, butler's pantry, loft, and a spa-like primary suite you've simply gotta see.
Make every day feel like a getaway here at Grand Hollow whether you're a young professional, a growing family, or looking to retire in style! As a resident of the master-planned community you'll delight in many neighborhood conveniences such as sidewalk-lined streets, green spaces, pickleball courts, playground, clubhouse, cabana, and a sparkling zero-entry resort pool that brings neighbors together.
Grand Hollow is more than just a place to live; it's a lifestyle. Located near Downtown Huntsville, Facebook Data Center, Toyota Motor Manufacturing, and the popular Tate Farms, this community provides easy access to work, school, and leisure activities. The proximity to Highway 431 ensures a smooth commute, while the serene surroundings of North Huntsville offers a peaceful retreat from the hustle and bustle. Whether you're looking for a home office, a luxurious primary suite, or outdoor living spaces to enjoy with family and friends, Grand Hollow delivers!
Space to make your new house a home. That's Built Here.
Source: Valor Communities

