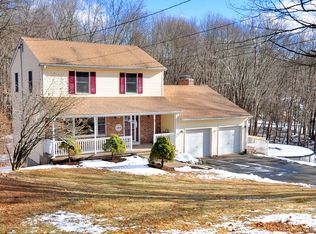Sold for $290,000
$290,000
392 Allentown Road, Plymouth, CT 06786
4beds
1,310sqft
Single Family Residence
Built in 1984
1.58 Acres Lot
$313,100 Zestimate®
$221/sqft
$2,726 Estimated rent
Home value
$313,100
$263,000 - $373,000
$2,726/mo
Zestimate® history
Loading...
Owner options
Explore your selling options
What's special
Welcome to this charming 4-bedroom, 1-bathroom Cape Cod, set on a private 1.58-acre lot. With 1,310 square feet of living space, this home offers a comfortable and inviting atmosphere. Hardwood floors run throughout most of the home, adding timeless appeal and warmth. The main level features a kitchen well-equipped with stainless steel appliances and a cozy dining space, making it perfect for both everyday meals and entertaining. The inviting living room, complete with a fireplace, provides a cozy retreat for family and friends. Two bedrooms, including the primary bedroom, are conveniently located on the main floor, offering flexibility and accessibility. Upstairs, you'll find two additional bedrooms and a roughed-in half bath, offering potential for customization to suit your needs. The large deck is perfect for outdoor relaxation and entertaining, allowing you to enjoy the serene and private surroundings of this expansive property. This Cape combines classic charm with modern amenities, all in a tranquil and secluded setting. Don't miss the opportunity to make this delightful property your own private retreat!
Zillow last checked: 8 hours ago
Listing updated: October 01, 2024 at 02:30am
Listed by:
Miale Team at Keller Williams Legacy Partners,
Casey A. Kaiser 860-836-8971,
KW Legacy Partners 860-313-0700
Bought with:
Jason Ricardo, RES.0816211
Better Living Realty, LLC
Source: Smart MLS,MLS#: 24020196
Facts & features
Interior
Bedrooms & bathrooms
- Bedrooms: 4
- Bathrooms: 1
- Full bathrooms: 1
Primary bedroom
- Features: Hardwood Floor
- Level: Main
Bedroom
- Features: Hardwood Floor
- Level: Main
Bedroom
- Level: Upper
Bedroom
- Level: Upper
Bathroom
- Features: Tub w/Shower
- Level: Main
Kitchen
- Features: Ceiling Fan(s), Dining Area, Vinyl Floor
- Level: Main
Living room
- Features: Fireplace, Hardwood Floor
- Level: Main
Heating
- Baseboard, Electric
Cooling
- Ductless
Appliances
- Included: Oven/Range, Microwave, Refrigerator, Dishwasher, Washer, Dryer, Electric Water Heater, Water Heater
- Laundry: Lower Level
Features
- Basement: Full
- Attic: None
- Number of fireplaces: 1
Interior area
- Total structure area: 1,310
- Total interior livable area: 1,310 sqft
- Finished area above ground: 1,310
Property
Parking
- Parking features: None
Features
- Patio & porch: Deck
- Exterior features: Rain Gutters, Lighting
Lot
- Size: 1.58 Acres
- Features: Rolling Slope
Details
- Additional structures: Shed(s)
- Parcel number: 862516
- Zoning: RA1
Construction
Type & style
- Home type: SingleFamily
- Architectural style: Cape Cod
- Property subtype: Single Family Residence
Materials
- Clapboard
- Foundation: Concrete Perimeter
- Roof: Asphalt
Condition
- New construction: No
- Year built: 1984
Utilities & green energy
- Sewer: Septic Tank
- Water: Well
Community & neighborhood
Security
- Security features: Security System
Location
- Region: Terryville
- Subdivision: Terryville
Price history
| Date | Event | Price |
|---|---|---|
| 7/31/2024 | Sold | $290,000-3.3%$221/sqft |
Source: | ||
| 7/24/2024 | Pending sale | $299,900$229/sqft |
Source: | ||
| 6/5/2024 | Listed for sale | $299,900$229/sqft |
Source: | ||
Public tax history
| Year | Property taxes | Tax assessment |
|---|---|---|
| 2025 | $5,584 +2.4% | $141,120 |
| 2024 | $5,453 +2.5% | $141,120 |
| 2023 | $5,320 +3.8% | $141,120 |
Find assessor info on the county website
Neighborhood: Terryville
Nearby schools
GreatSchools rating
- NAPlymouth Center SchoolGrades: PK-2Distance: 4 mi
- 5/10Eli Terry Jr. Middle SchoolGrades: 6-8Distance: 3.1 mi
- 6/10Terryville High SchoolGrades: 9-12Distance: 4 mi
Schools provided by the listing agent
- Elementary: Plymouth Center
- Middle: Eli Terry Jr.
- High: Terryville
Source: Smart MLS. This data may not be complete. We recommend contacting the local school district to confirm school assignments for this home.
Get pre-qualified for a loan
At Zillow Home Loans, we can pre-qualify you in as little as 5 minutes with no impact to your credit score.An equal housing lender. NMLS #10287.
Sell with ease on Zillow
Get a Zillow Showcase℠ listing at no additional cost and you could sell for —faster.
$313,100
2% more+$6,262
With Zillow Showcase(estimated)$319,362
