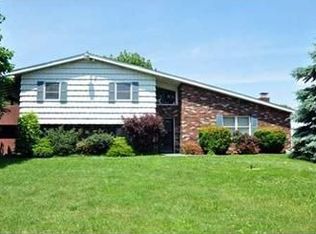Sold for $299,900
$299,900
392 Airport Rd, Worthington, PA 16262
3beds
--sqft
Single Family Residence
Built in 1978
1.78 Acres Lot
$313,500 Zestimate®
$--/sqft
$1,827 Estimated rent
Home value
$313,500
Estimated sales range
Not available
$1,827/mo
Zestimate® history
Loading...
Owner options
Explore your selling options
What's special
Your dream home is finally here! Step into a world of comfort and elegance with this stunning brick residence, nestled in Armstrong School District. This enchanting 3-bedroom, 2.5-bath move-in-ready gem is just minutes from Routes 28 and 422, offering the ideal blend of convenience and tranquility. As you enter, you’ll be greeted by an inviting open-concept kitchen and dining area that flows seamlessly into a spacious living room—perfect for hosting gatherings and creating lasting memories. Step outside onto the gorgeous back porch, where you can unwind and take in breathtaking views. Venture downstairs to discover a large game room complete with a cozy fireplace, plus a dedicated laundry room and a two-car garage for your convenience. Don’t let this incredible opportunity pass you by—schedule your tour today and experience the magic of your new home!
Zillow last checked: 8 hours ago
Listing updated: November 26, 2024 at 01:45pm
Listed by:
Destiny Summers 724-842-2200,
HOWARD HANNA REAL ESTATE SERVICES
Bought with:
Gia Albanowski, RS299694
BERKSHIRE HATHAWAY THE PREFERRED REALTY
Source: WPMLS,MLS#: 1676577 Originating MLS: West Penn Multi-List
Originating MLS: West Penn Multi-List
Facts & features
Interior
Bedrooms & bathrooms
- Bedrooms: 3
- Bathrooms: 3
- Full bathrooms: 2
- 1/2 bathrooms: 1
Primary bedroom
- Level: Main
- Dimensions: 11x16
Bedroom 2
- Level: Main
- Dimensions: 14x10
Bedroom 3
- Level: Main
- Dimensions: 10x10
Dining room
- Level: Main
- Dimensions: 11x11
Entry foyer
- Dimensions: 6x9
Game room
- Level: Lower
- Dimensions: 25x18
Kitchen
- Level: Main
- Dimensions: 11x12
Laundry
- Level: Lower
- Dimensions: 11x6
Living room
- Level: Main
- Dimensions: 11x19
Heating
- Forced Air, Gas
Cooling
- Central Air, Electric
Appliances
- Included: Some Gas Appliances, Convection Oven, Dishwasher, Microwave, Refrigerator, Stove
Features
- Kitchen Island, Pantry, Window Treatments
- Flooring: Laminate, Other, Carpet
- Windows: Multi Pane, Window Treatments
- Basement: Finished,Walk-Out Access
- Number of fireplaces: 1
- Fireplace features: Great Room, Wood Burning
Property
Parking
- Total spaces: 2
- Parking features: Built In, Garage Door Opener
- Has attached garage: Yes
Features
- Levels: Multi/Split
- Stories: 2
- Pool features: None
Lot
- Size: 1.78 Acres
- Dimensions: 275 x 496 x 570
Details
- Parcel number: 490040066
Construction
Type & style
- Home type: SingleFamily
- Architectural style: Colonial,Split Level
- Property subtype: Single Family Residence
Materials
- Aluminum Siding, Brick
- Roof: Asphalt
Condition
- Resale
- Year built: 1978
Utilities & green energy
- Sewer: Septic Tank
- Water: Well
Community & neighborhood
Location
- Region: Worthington
Price history
| Date | Event | Price |
|---|---|---|
| 11/26/2024 | Sold | $299,900 |
Source: | ||
| 11/25/2024 | Pending sale | $299,900 |
Source: | ||
| 11/5/2024 | Contingent | $299,900 |
Source: | ||
| 10/17/2024 | Listed for sale | $299,900 |
Source: | ||
Public tax history
| Year | Property taxes | Tax assessment |
|---|---|---|
| 2025 | $3,400 +6% | $38,445 |
| 2024 | $3,208 | $38,445 |
| 2023 | $3,208 -15.4% | $38,445 -15.4% |
Find assessor info on the county website
Neighborhood: 16262
Nearby schools
GreatSchools rating
- 5/10West Hills Intermediate SchoolGrades: 4-6Distance: 6 mi
- 6/10Armstrong Junior-Senior High SchoolGrades: 7-12Distance: 8.5 mi
- 7/10West Hills Primary SchoolGrades: K-3Distance: 6 mi
Schools provided by the listing agent
- District: Armstrong
Source: WPMLS. This data may not be complete. We recommend contacting the local school district to confirm school assignments for this home.
Get pre-qualified for a loan
At Zillow Home Loans, we can pre-qualify you in as little as 5 minutes with no impact to your credit score.An equal housing lender. NMLS #10287.
