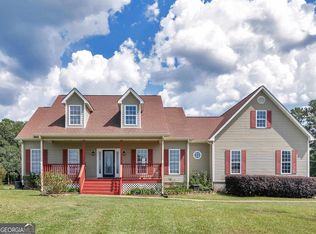If you have been looking for the perfect home, look no more! This beautiful 2,500 SF 3 bed 3.5 bath house has a huge covered front porch with the best view to enjoy those picturesque Georgia sunsets! The living room has a buck stove that is great for the cold winter nights, sun room off the back of the house, HUGE laundry room, attached 2 card garage, and plenty of storage throughout. House also has a new roof, both hvac (air condition) systems replaced and both hot water heaters replaced. Property has a 15'x12' storage building, 20'x50' insulated Metal Building and a 50'x60' Pole Barn with office, electric and running water. This property is priced to sell so if you like it, you better put an offer on it!
This property is off market, which means it's not currently listed for sale or rent on Zillow. This may be different from what's available on other websites or public sources.
