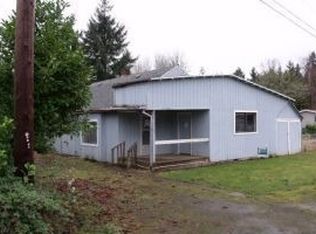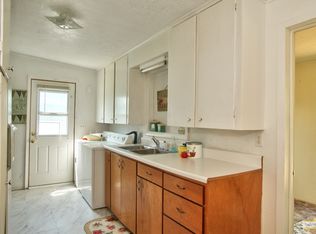Sold
$545,000
39195 SW Laurelwood Rd, Gaston, OR 97119
4beds
1,670sqft
Residential, Single Family Residence
Built in 1920
0.48 Acres Lot
$524,800 Zestimate®
$326/sqft
$2,735 Estimated rent
Home value
$524,800
$493,000 - $562,000
$2,735/mo
Zestimate® history
Loading...
Owner options
Explore your selling options
What's special
Back on market due to buyer's cold feet, their loss is your gain! This beautifully updated 1/2 acre mini-homestead offers an ideal blend of modern comforts and rural charm, making it perfect for buyers seeking a peaceful lifestyle close to amenities. This home underwent an extensive remodel in 2021. From the studs out, all surfaces and most major systems were updated. Open kitchen/dining room space with large pantry. The property features a dedicated laundry room equipped with counters and cabinets, providing functionality and organization. Tankless water heater. New septic in 2021. Spacious primary suite with attached bathroom and oversized 11x7 walk in closet.The addition of a $25k+ concrete and covered patio in 2022 enhances outdoor living space, providing an ideal spot for relaxation or outdoor dining. Additionally, the property features a hot tub circuit and wiring; lots of potential for further outdoor enjoyment. For those with farmstead dreams, the property comes ready with garden beds and chicken coops, allowing for sustainable living and agricultural pursuits. Great location and centrally located; just 20 minutes to Hillsboro, Newberg and Forest Grove. Less than 20 minutes to Hagg Lake! Outbuilding garage + 416 square foot guest house is in unknown condition and has no value as factored into the pricing. Lots of potential for someone wanting a project or use for storage as-is!
Zillow last checked: 8 hours ago
Listing updated: June 25, 2024 at 08:23am
Listed by:
Patti Jensen 503-419-7338,
Premiere Property Group, LLC
Bought with:
Susan Jurgensen, 200702060
Welcome Home Realty
Source: RMLS (OR),MLS#: 24477652
Facts & features
Interior
Bedrooms & bathrooms
- Bedrooms: 4
- Bathrooms: 2
- Full bathrooms: 2
- Main level bathrooms: 2
Primary bedroom
- Features: Suite, Walkin Closet, Wallto Wall Carpet
- Level: Main
- Area: 208
- Dimensions: 16 x 13
Bedroom 2
- Features: Closet, Wallto Wall Carpet
- Level: Main
- Area: 112
- Dimensions: 16 x 7
Bedroom 3
- Features: Closet, Wallto Wall Carpet
- Level: Main
- Area: 110
- Dimensions: 11 x 10
Bedroom 4
- Features: Closet, Wallto Wall Carpet
- Level: Main
- Area: 90
- Dimensions: 10 x 9
Dining room
- Features: Laminate Flooring
- Level: Main
- Area: 110
- Dimensions: 11 x 10
Kitchen
- Features: Dishwasher, Microwave, Pantry, Free Standing Range, Free Standing Refrigerator, Laminate Flooring
- Level: Main
- Area: 126
- Width: 9
Living room
- Level: Main
- Area: 308
- Dimensions: 22 x 14
Heating
- Forced Air
Cooling
- Central Air
Appliances
- Included: Dishwasher, Free-Standing Gas Range, Free-Standing Range, Free-Standing Refrigerator, Microwave, Plumbed For Ice Maker, Stainless Steel Appliance(s), Washer/Dryer, Tankless Water Heater
Features
- Closet, Pantry, Suite, Walk-In Closet(s), Tile
- Flooring: Laminate, Tile, Wall to Wall Carpet
- Windows: Vinyl Frames
Interior area
- Total structure area: 1,670
- Total interior livable area: 1,670 sqft
Property
Parking
- Total spaces: 1
- Parking features: Driveway, Off Street, Detached, Oversized
- Garage spaces: 1
- Has uncovered spaces: Yes
Accessibility
- Accessibility features: Garage On Main, Main Floor Bedroom Bath, One Level, Accessibility
Features
- Levels: One
- Stories: 1
- Exterior features: Yard
- Has view: Yes
- View description: Trees/Woods
Lot
- Size: 0.48 Acres
- Features: Level, Trees, SqFt 20000 to Acres1
Details
- Additional structures: Outbuilding
- Parcel number: R580071
Construction
Type & style
- Home type: SingleFamily
- Architectural style: Farmhouse
- Property subtype: Residential, Single Family Residence
Materials
- Lap Siding, T111 Siding
- Roof: Composition
Condition
- Updated/Remodeled
- New construction: No
- Year built: 1920
Utilities & green energy
- Gas: Gas
- Sewer: Septic Tank
- Water: Public
Community & neighborhood
Location
- Region: Gaston
Other
Other facts
- Listing terms: Cash,Conventional,FHA,USDA Loan
- Road surface type: Gravel
Price history
| Date | Event | Price |
|---|---|---|
| 6/25/2024 | Sold | $545,000$326/sqft |
Source: | ||
| 6/11/2024 | Pending sale | $545,000$326/sqft |
Source: | ||
| 6/1/2024 | Listed for sale | $545,000$326/sqft |
Source: | ||
| 5/25/2024 | Pending sale | $545,000$326/sqft |
Source: | ||
| 5/22/2024 | Listed for sale | $545,000-0.9%$326/sqft |
Source: | ||
Public tax history
| Year | Property taxes | Tax assessment |
|---|---|---|
| 2025 | $3,146 +2.5% | $241,690 +3% |
| 2024 | $3,069 +5.8% | $234,660 +3% |
| 2023 | $2,901 +8.7% | $227,830 +8.6% |
Find assessor info on the county website
Neighborhood: 97119
Nearby schools
GreatSchools rating
- 9/10Gaston Elementary SchoolGrades: K-6Distance: 3.1 mi
- 3/10Gaston Jr/Sr High SchoolGrades: 7-12Distance: 3.1 mi
Schools provided by the listing agent
- Elementary: Gaston
- Middle: Gaston
- High: Gaston
Source: RMLS (OR). This data may not be complete. We recommend contacting the local school district to confirm school assignments for this home.

Get pre-qualified for a loan
At Zillow Home Loans, we can pre-qualify you in as little as 5 minutes with no impact to your credit score.An equal housing lender. NMLS #10287.
Sell for more on Zillow
Get a free Zillow Showcase℠ listing and you could sell for .
$524,800
2% more+ $10,496
With Zillow Showcase(estimated)
$535,296
